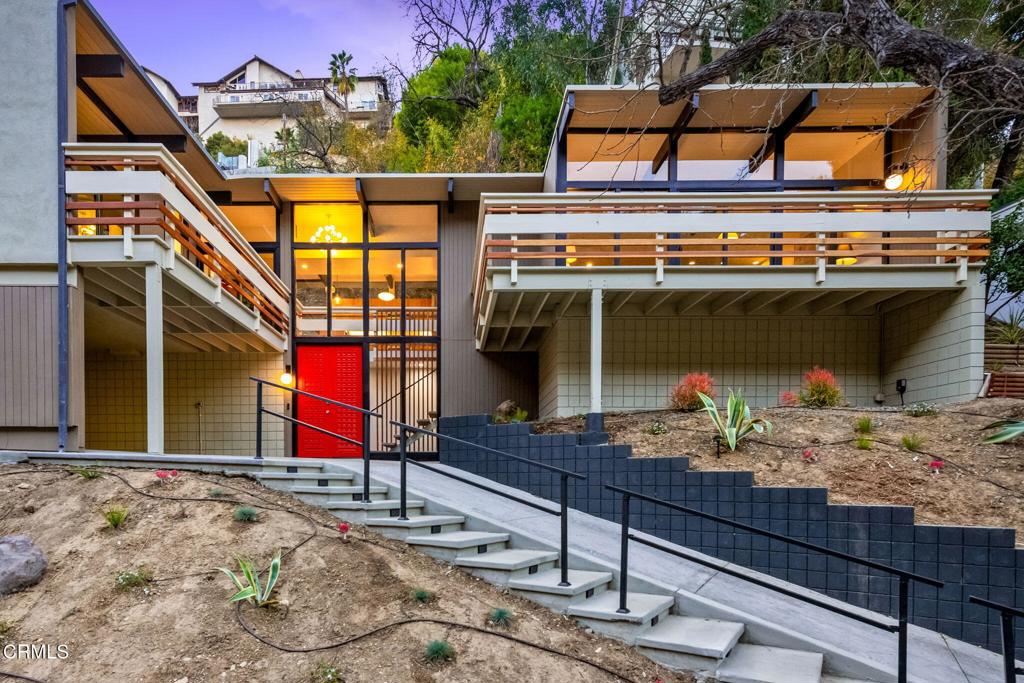Listing by: Suzanne Hazel, Sotheby's International Realty, Inc.
3 Beds
3 Baths
1,705SqFt
Active
Tucked away in the hills, south of the Boulevard, this newly remodeled mid-century modern home offers a seamless blend of classic design and contemporary comfort. Featuring floor-to-ceiling windows and doors that invite a plethora of natural light, an open-plan living area perfect for entertaining, and a spacious primary suite with access to the beautiful redwood deck, all while taking in the sweeping views of the surrounding landscape and mountains. The kitchen is state-of-the-art, complete with custom cabinetry, high-end appliances, quartz countertops and ample storage. The luxurious bathrooms are fully updated with contemporary fixtures and stylish design elements. Bonus room off the garage and den area provide versatile flex spaces. New systems, new roof, new driveway, and so much more. A true testament to mid-century modern architecture, this home celebrates both form and function, with meticulously crafted details and high-end finishes throughout. Close to fabulous shops, restaurants, and entertainment. For a complete look into the wide array of upgrades, check out our FEATURES LIST attached.Stager can also provide a complete MOVE-IN PACKAGE allowing your move to be completely curated and taking away the worry and stress out of a big move. All the furniture, decor, and soft packages (bedding, linens, silverware, etc.) are available for purchase.
Property Details | ||
|---|---|---|
| Price | $1,495,000 | |
| Bedrooms | 3 | |
| Full Baths | 0 | |
| Half Baths | 1 | |
| Total Baths | 3 | |
| Property Style | Mid Century Modern | |
| Lot Size Area | 4951 | |
| Lot Size Area Units | Square Feet | |
| Acres | 0.1137 | |
| Property Type | Residential | |
| Sub type | SingleFamilyResidence | |
| MLS Sub type | Single Family Residence | |
| Stories | 2 | |
| Features | Beamed Ceilings,Quartz Counters,Copper Plumbing Partial,Balcony,Storage,Recessed Lighting,Open Floorplan,Living Room Deck Attached,High Ceilings,Built-in Features | |
| Exterior Features | Biking,Hiking,Suburban,Horse Trails | |
| Year Built | 1967 | |
| View | Mountain(s),Neighborhood | |
| Roof | Asphalt,Tar/Gravel,Rolled/Hot Mop,Flat | |
| Heating | Fireplace(s),Natural Gas,Forced Air | |
| Lot Description | Front Yard,Near Public Transit,Up Slope from Street,Sprinklers Timer,Sprinkler System,Sprinklers Drip System,Yard,Landscaped | |
| Laundry Features | Inside,Dryer Included,Washer Included,Washer Hookup,Stackable,See Remarks,Gas Dryer Hookup,Upper Level,In Closet | |
| Pool features | None | |
| Parking Description | Attached Carport,Covered,Driveway Up Slope From Street,Driveway | |
| Parking Spaces | 4 | |
| Garage spaces | 2 | |
Geographic Data | ||
| Directions | South of Ventura; South of Valley Vista, West of Stone Canyon | |
| County | Los Angeles | |
| Latitude | 34.141739 | |
| Longitude | -118.463345 | |
| Market Area | SO - Sherman Oaks | |
Address Information | ||
| Address | 3905 Pacheco Drive, Sherman Oaks, CA 91403 | |
| Postal Code | 91403 | |
| City | Sherman Oaks | |
| State | CA | |
| Country | United States | |
Listing Information | ||
| Listing Office | Sotheby's International Realty, Inc. | |
| Listing Agent | Suzanne Hazel | |
| Special listing conditions | Standard | |
| Ownership | None | |
| Virtual Tour URL | https://my.matterport.com/show/?m=LsqQuGnRHxu | |
MLS Information | ||
| Days on market | 1 | |
| MLS Status | Active | |
| Listing Date | Jan 29, 2025 | |
| Listing Last Modified | Jan 31, 2025 | |
| Tax ID | 2277021007 | |
| MLS Area | SO - Sherman Oaks | |
| MLS # | P1-20656 | |
This information is believed to be accurate, but without any warranty.


