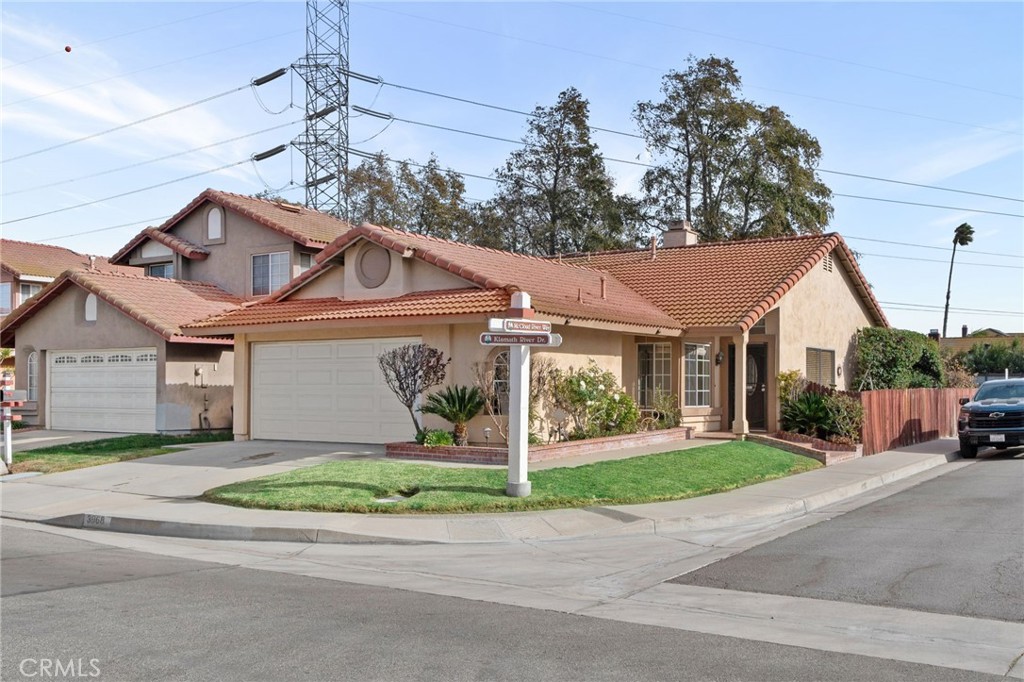Listing by: Cynthia Briones, CENTURY 21 PRIMETIME REALTORS, 909-240-8777
3 Beds
2 Baths
1,137SqFt
Active
Welcome Home! This adorable single-story home is on a spacious corner lot that backs up to the Greenbelt, providing easy access to Creekside's walking paths. Some of the highlights of the home are; three Bedrooms, two Bathrooms, Ceiling Fans, Laminate Flooring and matching baseboards throughout the home, Vaulted ceilings, Custom Front Door, Patio sliding door in the Master Bedroom, Cozy Fireplace in the Living room, Tile Kitchen Countertops and Stainless Steel Stove and Microwave, all in a family-friendly floor plan. The nicely Landscaped backyard has an attractive Brick Patio, which is perfect for relaxing among the greenery, and the front yard has great curb appeal with plenty of parking. It's ideal for first-time buyers or empty nesters and with a few touches, it'll shine like new. Take a look and dream of the possibilities living in the quiet Creekside community of South Ontario.
Property Details | ||
|---|---|---|
| Price | $599,000 | |
| Bedrooms | 3 | |
| Full Baths | 2 | |
| Total Baths | 2 | |
| Property Style | Contemporary | |
| Lot Size Area | 4500 | |
| Lot Size Area Units | Square Feet | |
| Acres | 0.1033 | |
| Property Type | Residential | |
| Sub type | SingleFamilyResidence | |
| MLS Sub type | Single Family Residence | |
| Stories | 1 | |
| Features | Cathedral Ceiling(s),Ceiling Fan(s) | |
| Exterior Features | Dog Park,Park,Sidewalks,Suburban | |
| Year Built | 1987 | |
| View | Neighborhood | |
| Roof | Composition | |
| Heating | Central | |
| Lot Description | Back Yard,Corner Lot,Sprinkler System,Yard | |
| Laundry Features | In Garage | |
| Pool features | Association,Community | |
| Parking Description | Direct Garage Access,Driveway Up Slope From Street,Garage,Garage Faces Front,Garage - Two Door | |
| Parking Spaces | 2 | |
| Garage spaces | 2 | |
| Association Fee | 79 | |
| Association Amenities | Pool,Outdoor Cooking Area,Picnic Area,Playground,Sport Court,Clubhouse | |
Geographic Data | ||
| Directions | HAVEN AND CREEKSIDE LOOP | |
| County | San Bernardino | |
| Latitude | 34.024136 | |
| Longitude | -117.563721 | |
| Market Area | 686 - Ontario | |
Address Information | ||
| Address | 3968 Klamath River Drive, Ontario, CA 91761 | |
| Postal Code | 91761 | |
| City | Ontario | |
| State | CA | |
| Country | United States | |
Listing Information | ||
| Listing Office | CENTURY 21 PRIMETIME REALTORS | |
| Listing Agent | Cynthia Briones | |
| Listing Agent Phone | 909-240-8777 | |
| Attribution Contact | 909-240-8777 | |
| Compensation Disclaimer | The offer of compensation is made only to participants of the MLS where the listing is filed. | |
| Special listing conditions | Standard,Trust | |
| Ownership | Planned Development | |
| Virtual Tour URL | https://listings.adamvanphoto.com/sites/jnlbvae/unbranded | |
School Information | ||
| District | Mountain View | |
| Elementary School | Creekside | |
| Middle School | Grace Yokley | |
| High School | Colony | |
MLS Information | ||
| Days on market | 1 | |
| MLS Status | Active | |
| Listing Date | Jan 30, 2025 | |
| Listing Last Modified | Jan 31, 2025 | |
| Tax ID | 1083461120000 | |
| MLS Area | 686 - Ontario | |
| MLS # | CV25009466 | |
This information is believed to be accurate, but without any warranty.


