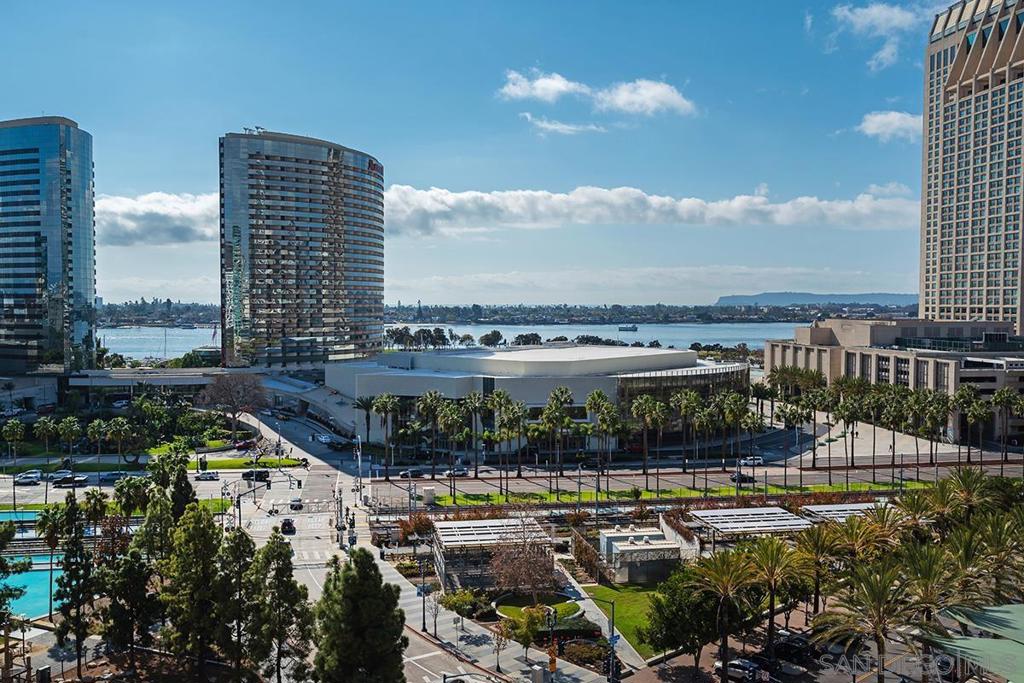Listing by: Gregg Neuman, Berkshire Hathaway HomeServices California Properties
2 Beds
2 Baths
1,222SqFt
Active
Experience the pinnacle of Marina District living in this chic northwest corner Horizons residence, blending stunning views with sophisticated design. Hardwood floors flow throughout, complemented by an ambient fireplace and two private balconies. The west-facing balcony off the living area is perfect for enjoying iconic sunsets and al fresco dining. The chef-inspired remodeled kitchen boasts stainless appliances, sleek stone countertops and backsplash, recessed lighting, and a stylish island with a waterfall edge, built-in storage, and a beverage chiller. The primary bedroom offers a serene retreat with floor-to-ceiling windows, private balcony, and an ensuite bathroom complete with dual sinks, a glass-enclosed shower, and a seated vanity with ample storage. A versatile second bedroom or den, along with a guest bathroom, provides flexibility for a home office or guests. Additional perks include a storage cage and two secured parking spaces. Whether you crave a vibrant urban lifestyle or a tranquil escape, this residence delivers the perfect blend of luxury, convenience, and timeless elegance. Horizons is a luxury condo development located in the beautiful Marina District and has a wonderful community atmosphere. Quality and attention to detail are evident as soon as you step off the elevator, allowing short and direct access to each unit. The Horizons community offers an array of amenities including a pool, spa, fitness center, concierge, security, billiard room, conference room, and guest parking. A myriad of retailers are just an elevator ride away, including a bank, tanning salon, dry cleaners, Postal Annex, Vitality Tap for all your fresh juices & vitamins, and a coffee/sandwich shop. Enjoy easy walking access to bus and trolley lines, UC San Diego Downtown Family Health & Wellness Concierge Medical Office, excellent restaurants, shopping, and a 24-hour Ralphs Signature market just around the corner. Welcome home! Old MLS listings quoted builder brochure/assessor record which showed 1222 sq.ft., assessor’s record now shows 1156 sq.ft..
Property Details | ||
|---|---|---|
| Price | $899,900 | |
| Bedrooms | 2 | |
| Full Baths | 2 | |
| Half Baths | 0 | |
| Total Baths | 2 | |
| Property Type | Residential | |
| Sub type | Condominium | |
| MLS Sub type | Condominium | |
| Stories | 1 | |
| Features | Balcony,Living Room Balcony,Open Floorplan,Recessed Lighting,Stone Counters | |
| Year Built | 2002 | |
| Subdivision | Downtown | |
| View | Water,Neighborhood,City Lights | |
| Roof | See Remarks | |
| Heating | See Remarks,Forced Air | |
| Accessibility | No Interior Steps | |
| Lot Description | Corner Lot | |
| Laundry Features | See Remarks | |
| Pool features | In Ground,Community | |
| Parking Description | Guest,Assigned,Gated,Community Structure | |
| Parking Spaces | 2 | |
| Garage spaces | 2 | |
| Association Fee | 1717 | |
| Association Amenities | Billiard Room,Clubhouse,Gym/Ex Room,Outdoor Cooking Area,Pets Permitted,Barbecue,Pool,Security,Management,Recreation Room,Maintenance Grounds,Hot Water,Insurance,Sewer,Pest Control,Trash,Water | |
Geographic Data | ||
| Directions | Front Street between Market & Island. Cross Street: Market & Island. | |
| County | San Diego | |
| Latitude | 32.71092176 | |
| Longitude | -117.16421983 | |
| Market Area | 92101 - San Diego Downtown | |
Address Information | ||
| Address | 510 1st Avenue #1105, San Diego, CA 92101 | |
| Unit | 1105 | |
| Postal Code | 92101 | |
| City | San Diego | |
| State | CA | |
| Country | United States | |
Listing Information | ||
| Listing Office | Berkshire Hathaway HomeServices California Properties | |
| Listing Agent | Gregg Neuman | |
| Ownership | Condominium | |
| Virtual Tour URL | https://vimeo.com/1051689755 | |
MLS Information | ||
| Days on market | 0 | |
| MLS Status | Active | |
| Listing Date | Jan 29, 2025 | |
| Listing Last Modified | Jan 30, 2025 | |
| Tax ID | 5350710845 | |
| MLS Area | 92101 - San Diego Downtown | |
| MLS # | 250017664SD | |
This information is believed to be accurate, but without any warranty.


