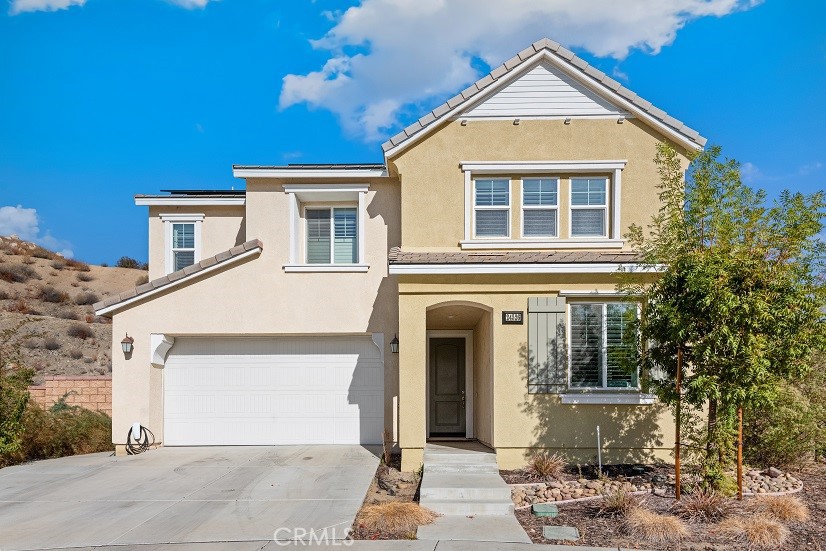Listing by: Valerie Carlson, Redfin Corporation
5 Beds
3 Baths
2,756SqFt
Active
Welcome Home! This stunning 5-bedroom, 3-bath home is tucked away at the end of a cul-de-sac with no rear neighbors. Spanning 2,756 sq. ft., it features soaring ceilings in the foyer, creating a bright and airy atmosphere. The expansive great room is designed for seamless indoor-outdoor living, with three large glass sliders that fully open to a covered patio—perfect for entertaining. The patio features Powered Retractable Shades, providing both comfort and style. Custom shutters throughout the house. The first floor includes a spacious bedroom and full bath, ideal for guests or multi-generational living. Upstairs, a versatile loft offers space for a home office, play area, or additional living room. The backyard is designed for both relaxation and functionality, featuring a lush grassy area, a spacious patio, and a cemented side yard with a shed for extra storage. Solar systems include back up battery system. Residents enjoy access to premium HOA amenities, including a pool, spa, park, fire pit, barbecue area, picnic spots, a playground, a dog park, and a sports court. This exceptional home offers the perfect blend of comfort, convenience, and an active lifestyle in one of Canyon Hills’ most desirable gated communities!
Property Details | ||
|---|---|---|
| Price | $634,000 | |
| Bedrooms | 5 | |
| Full Baths | 3 | |
| Total Baths | 3 | |
| Lot Size Area | 5944 | |
| Lot Size Area Units | Square Feet | |
| Acres | 0.1365 | |
| Property Type | Residential | |
| Sub type | SingleFamilyResidence | |
| MLS Sub type | Single Family Residence | |
| Stories | 2 | |
| Features | Built-in Features,Ceiling Fan(s),Crown Molding,Granite Counters,Open Floorplan,Pantry,Recessed Lighting,Two Story Ceilings,Unfurnished,Wired for Data,Wired for Sound | |
| Exterior Features | Dog Park,Park,Sidewalks,Storm Drains,Street Lights,Suburban | |
| Year Built | 2016 | |
| View | Mountain(s) | |
| Roof | Tile | |
| Heating | Central | |
| Lot Description | 0-1 Unit/Acre,Back Yard,Front Yard | |
| Laundry Features | Gas Dryer Hookup,Individual Room,Upper Level,Washer Hookup | |
| Pool features | Community,Fenced,Heated | |
| Parking Description | Driveway,Garage Faces Front | |
| Parking Spaces | 4 | |
| Garage spaces | 2 | |
| Association Fee | 229 | |
| Association Amenities | Pool,Spa/Hot Tub,Fire Pit,Barbecue,Outdoor Cooking Area,Picnic Area,Playground,Dog Park,Sport Court,Pest Control,Gas,Maintenance Grounds,Pet Rules | |
Geographic Data | ||
| Directions | Near Railroad Canyon Rd & Canyon Hills Rd Intersection | |
| County | Riverside | |
| Latitude | 33.668258 | |
| Longitude | -117.265693 | |
| Market Area | SRCAR - Southwest Riverside County | |
Address Information | ||
| Address | 24526 Preston Court, Lake Elsinore, CA 92532 | |
| Postal Code | 92532 | |
| City | Lake Elsinore | |
| State | CA | |
| Country | United States | |
Listing Information | ||
| Listing Office | Redfin Corporation | |
| Listing Agent | Valerie Carlson | |
| Special listing conditions | Standard | |
| Ownership | Condominium | |
| Virtual Tour URL | https://my.matterport.com/show/?m=4keBxsmpQeg&mls=1 | |
School Information | ||
| District | Lake Elsinore Unified | |
MLS Information | ||
| Days on market | 1 | |
| MLS Status | Active | |
| Listing Date | Jan 30, 2025 | |
| Listing Last Modified | Jan 31, 2025 | |
| Tax ID | 363932029 | |
| MLS Area | SRCAR - Southwest Riverside County | |
| MLS # | SW25021890 | |
This information is believed to be accurate, but without any warranty.


