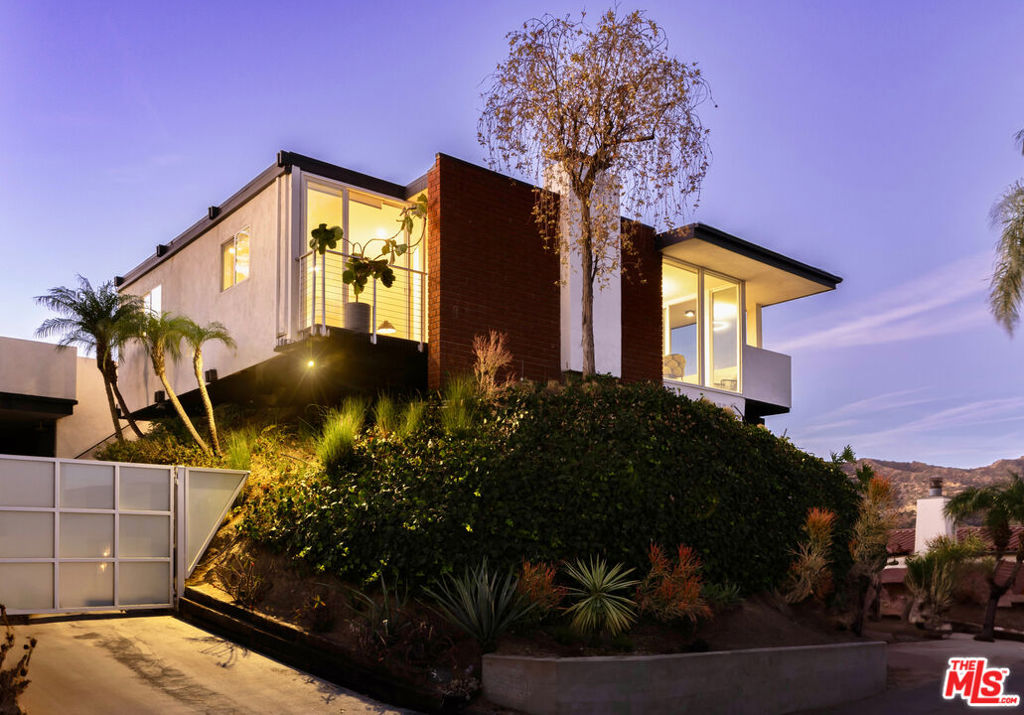Listing by: Jason Oppenheim, The Oppenheim Group, Inc.
2 Beds
2 Baths
1,726SqFt
Active
Presenting the A.P. Sloan Residence designed in 1960 by notable Mid-Century architect Robert Skinner, AIA. Perched on its own promontory in Beachwood Canyon behind a privately gated driveway, the single-story residence commands stunning, nearly 360-degree views from the Hollywood Sign and Griffith Observatory, to Downtown and the ocean. The exposed red brick facade is a striking architectural detail among the structure's clean, linear design. An updated interior features 2 beds / 2 baths with an open floor plan that seamlessly combines the living and dining areas, including a gorgeous fireplace and beautiful built-in custom shelving. The chef's kitchen boasts a large center island with built-in breakfast bar that overlooks the mesmerizing hillsides of Griffith Park and Bronson Canyon. A luxurious primary suite is replete with a plethora of closet space, including an ensuite bathroom with dual vanity sinks and large walk-in shower. Experience quintessential indoor/outdoor living via floor-to-ceiling sliders which open to multiple patios from the living spaces. An oversized deck is also perfect for both entertaining and relaxing under the stars against the city's most iconic backdrops.A detached room originally built as a fallout shelter (per LADBS permits) provides abundant additional storage space. 2-car carport with EV charging and additional driveway parking. Enjoy exploring the historic streets and secret staircases of the original 1923 Hollywoodland development in which this residence sits, with its charming commercial village with cafe, grocery store, and shops, and direct access to Griffith Park and its miles of hiking trails and other recreational amenities. Regarded as one of LA's most revered Mid-Century architects, Skinner has contributed many significant projects in Trousdale Estates, Beverly Hills, and beyond. Opportunities seldom come along to own a property of such significant architectural pedigree, especially when also considering an A+ location and star-studded views.
Property Details | ||
|---|---|---|
| Price | $2,195,000 | |
| Bedrooms | 2 | |
| Full Baths | 2 | |
| Half Baths | 0 | |
| Total Baths | 2 | |
| Property Style | Mid Century Modern | |
| Lot Size | 74x80 | |
| Lot Size Area | 5747 | |
| Lot Size Area Units | Square Feet | |
| Acres | 0.1319 | |
| Property Type | Residential | |
| Sub type | SingleFamilyResidence | |
| MLS Sub type | Single Family Residence | |
| Stories | 1 | |
| Year Built | 1962 | |
| View | Canyon,City Lights,Coastline,Hills,Mountain(s),Panoramic,Trees/Woods,Landmark | |
| Heating | Central | |
| Laundry Features | Washer Included,Dryer Included,In Closet | |
| Pool features | None | |
| Parking Description | Carport,Gated,Driveway | |
| Parking Spaces | 4 | |
Geographic Data | ||
| Directions | Go North on Beachwood Dr. and take Graciosa Dr. to Hollyridge Dr. | |
| County | Los Angeles | |
| Latitude | 34.117442 | |
| Longitude | -118.318478 | |
| Market Area | C30 - Hollywood Hills East | |
Address Information | ||
| Address | 2751 Hollyridge Drive, Los Angeles, CA 90068 | |
| Postal Code | 90068 | |
| City | Los Angeles | |
| State | CA | |
| Country | United States | |
Listing Information | ||
| Listing Office | The Oppenheim Group, Inc. | |
| Listing Agent | Jason Oppenheim | |
| Special listing conditions | Standard | |
MLS Information | ||
| Days on market | 0 | |
| MLS Status | Active | |
| Listing Date | Jan 30, 2025 | |
| Listing Last Modified | Jan 30, 2025 | |
| Tax ID | 5580004017 | |
| MLS Area | C30 - Hollywood Hills East | |
| MLS # | 25490905 | |
This information is believed to be accurate, but without any warranty.


