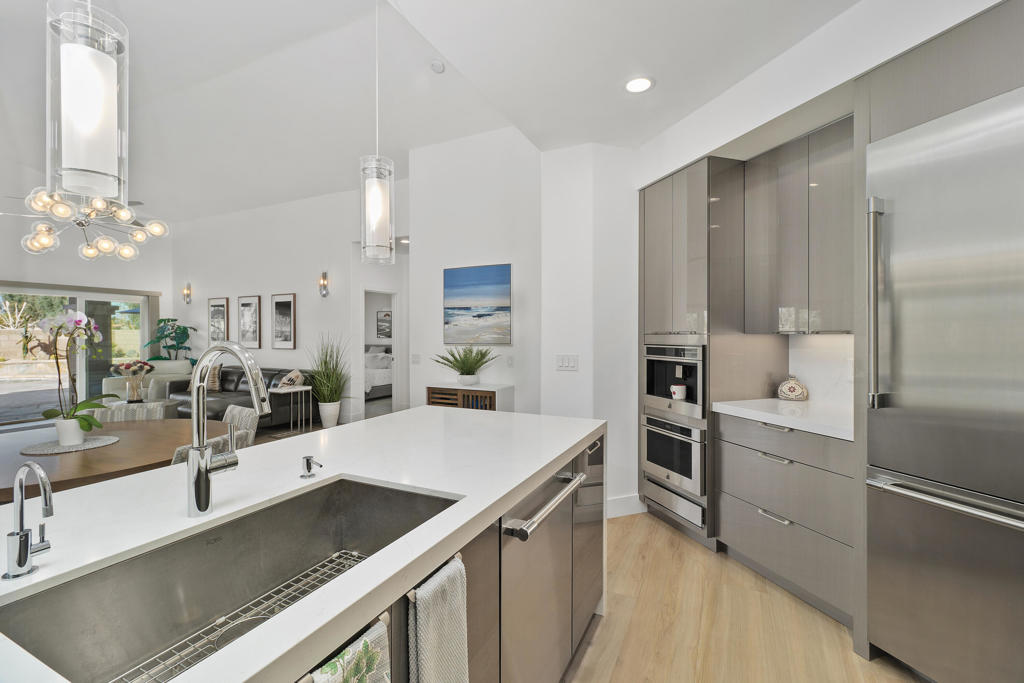Listing by: CDAR-D78166, Coldwell Banker Realty
3 Beds
3 Baths
1,703SqFt
Active
Discover luxury living in this beautifully renovated Balboa model featuring 3 bedrooms (two primary bedroom suites) and 3 baths. This west-facing gem offers breathtaking mountain views from the expansive private patio, complete with a pool, spa with rock waterfall, built-in BBQ, firepit, and shaded outdoor living space with fans & automatic sunshades--perfect for entertaining! Inside, enjoy a modern open-concept floor plan with high ceilings and wood-like tile flooring throughout. The gourmet kitchen boasts sleek contemporary cabinets, Thermador appliances, quartz countertops, a full backsplash, and a walk-in pantry. The living room features a resurfaced floor-to-ceiling gas fireplace, while the dining area includes a picture rail for your favorite artwork. The first primary suite offers a large walk-in closet and a spa-like ensuite bath with a custom-tiled oversized shower. The second primary suite includes two large closets and a tub/shower with tile surround. The home also features a Murphy bed in the office/third bedroom, whole-house water filtration, an epoxy-floor garage with storage, and an insulated door. Located in the gated Indian Springs Golf Club, enjoy low HOA dues ($385/month) covering guard-gated security, front yard maintenance, cable/internet, a fitness center, lap pool, and more. Close to top-rated schools, premier shopping, dining, and the Indian Wells Tennis Center! Don't miss this fully upgraded, move-in ready home in a prime location!
Property Details | ||
|---|---|---|
| Price | $795,000 | |
| Bedrooms | 3 | |
| Full Baths | 2 | |
| Half Baths | 1 | |
| Total Baths | 3 | |
| Lot Size Area | 6534 | |
| Lot Size Area Units | Square Feet | |
| Acres | 0.15 | |
| Property Type | Residential | |
| Sub type | SingleFamilyResidence | |
| MLS Sub type | Single Family Residence | |
| Stories | 1 | |
| Features | High Ceilings,Open Floorplan | |
| Exterior Features | Golf | |
| Year Built | 2003 | |
| Subdivision | Indian Springs | |
| View | Mountain(s) | |
| Roof | Tile | |
| Heating | Forced Air,Natural Gas | |
| Foundation | Slab | |
| Lot Description | Paved,Landscaped,Planned Unit Development | |
| Laundry Features | Individual Room | |
| Pool features | In Ground,Pebble,Electric Heat | |
| Parking Description | Direct Garage Access,Garage Door Opener | |
| Parking Spaces | 2 | |
| Garage spaces | 2 | |
| Association Fee | 385 | |
| Association Amenities | Controlled Access,Golf Course,Gym/Ex Room,Clubhouse Paid,Trash,Security,Earthquake Insurance,Cable TV | |
Geographic Data | ||
| Directions | Enter a west Guard Gate off Jefferson, south of Miles. Straight on Banff Springs, right on Half Moon Bay, then turn left on Crosswater. Home is on right (west). No entry at Dune Palms but you can exit there. Cross Street: Half Moon Bay / Carmel Valley Ave. | |
| County | Riverside | |
| Latitude | 33.71677 | |
| Longitude | -116.277065 | |
| Market Area | 699 - Not Defined | |
Address Information | ||
| Address | 45703 Crosswater Street, Indio, CA 92201 | |
| Postal Code | 92201 | |
| City | Indio | |
| State | CA | |
| Country | United States | |
Listing Information | ||
| Listing Office | Coldwell Banker Realty | |
| Listing Agent | CDAR-D78166 | |
| Special listing conditions | Standard | |
| Virtual Tour URL | https://my.matterport.com/show/?m=dJf3MfBwjrq&mls=1 | |
School Information | ||
| District | Desert Sands Unified | |
MLS Information | ||
| Days on market | 0 | |
| MLS Status | Active | |
| Listing Date | Feb 1, 2025 | |
| Listing Last Modified | Feb 1, 2025 | |
| Tax ID | 604620031 | |
| MLS Area | 699 - Not Defined | |
| MLS # | 219123832DA | |
This information is believed to be accurate, but without any warranty.


