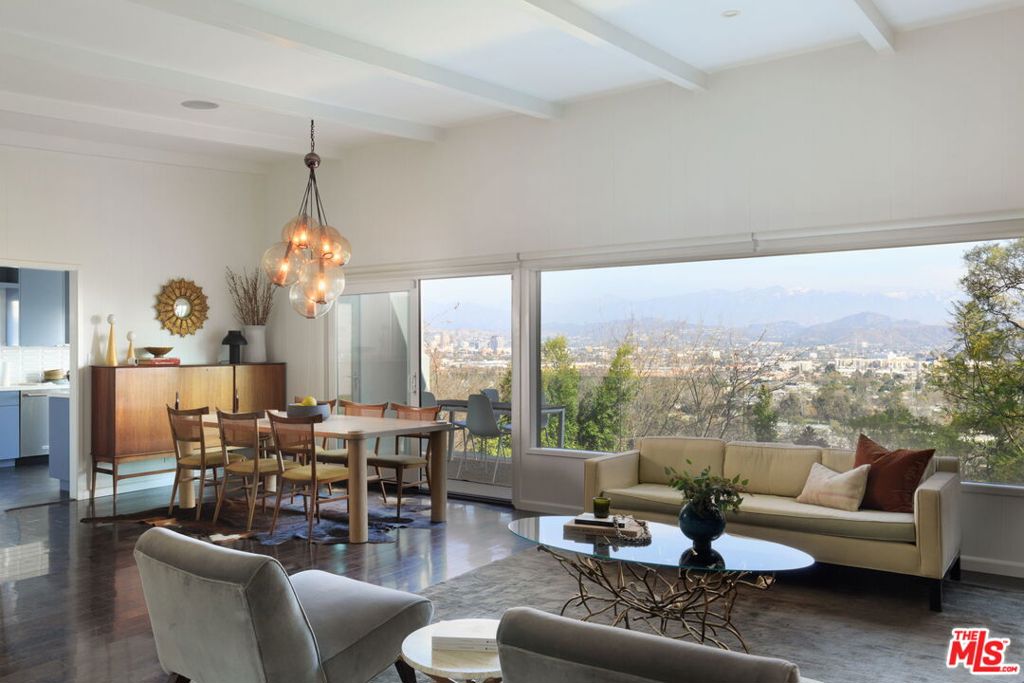Listing by: Joe Reichling, Compass
4 Beds
3 Baths
3,181SqFt
Active
Welcome to your Mid-Century dream home with over 3,100 sf, VIEWS, and a sparkling amoeba-shaped pool. Sited dramatically at the top of Los Feliz, enjoy morning coffee or evening cocktails with panoramic vistas of the mountains and city lights from two large balconies. Griffith Park is only steps away. The open-concept living space features original stacked stone architectural fireplaces and two primary bedrooms with ensuite baths and direct access to the balconies, perfect for multi-generational living under one roof. On the top floor, living and dining areas are set below a vaulted tongue-and-groove ceiling with walls of glass leading to the spacious upper balcony where you can enjoy sunset meals. The fully renovated kitchen features Heath tile, stone flooring, a Bertazzoni range, tall SubZero wine fridge, sunny breakfast area, and separate laundry room. The upper primary is spacious en-suite with a view. A large chic hall bathroom with tub, shower, and dual vanities is next to the upper-level guest bedroom. Down the magnesite staircase, a second living area with fireplace and bonus workspace opens to the large lower entertaining deck. The second primary bedroom suite features a large walk-in closet. An additional guest bedroom on this level rounds out the home. The amoeba-shaped pool by California Pools is situated below the entertaining decks, with surround decking for sunny lounging all afternoon. The bonus poolside cabana offers another 400sf of flex space, perfect for a home gym, game room, or additional office space. The extra-large floor plan is ideal for a growing family, guests, or a stylish work-from-home setup. It's also a wonderful entertaining house with built-in speakers and indoor-outdoor flow throughout. Franklin Avenue Elementary School. A rare Los Feliz find at this price point!
Property Details | ||
|---|---|---|
| Price | $2,699,000 | |
| Bedrooms | 4 | |
| Full Baths | 3 | |
| Half Baths | 0 | |
| Total Baths | 3 | |
| Property Style | Mid Century Modern | |
| Lot Size Area | 8317 | |
| Lot Size Area Units | Square Feet | |
| Acres | 0.1909 | |
| Property Type | Residential | |
| Sub type | SingleFamilyResidence | |
| MLS Sub type | Single Family Residence | |
| Stories | 2 | |
| Year Built | 1954 | |
| View | City Lights,Hills | |
| Heating | Central | |
| Laundry Features | Washer Included,Dryer Included,Individual Room | |
| Parking Description | Driveway | |
| Parking Spaces | 2 | |
Geographic Data | ||
| Directions | From Los Feliz Blvd, take Griffith Park to Holboro. | |
| County | Los Angeles | |
| Latitude | 34.118228 | |
| Longitude | -118.275298 | |
| Market Area | 637 - Los Feliz | |
Address Information | ||
| Address | 3672 Holboro Drive, Los Angeles, CA 90027 | |
| Postal Code | 90027 | |
| City | Los Angeles | |
| State | CA | |
| Country | United States | |
Listing Information | ||
| Listing Office | Compass | |
| Listing Agent | Joe Reichling | |
| Special listing conditions | Standard | |
| Virtual Tour URL | https://youtu.be/nMBEwmCzo6k | |
MLS Information | ||
| Days on market | 1 | |
| MLS Status | Active | |
| Listing Date | Jan 30, 2025 | |
| Listing Last Modified | Jan 31, 2025 | |
| Tax ID | 5592006016 | |
| MLS Area | 637 - Los Feliz | |
| MLS # | 25491783 | |
This information is believed to be accurate, but without any warranty.


