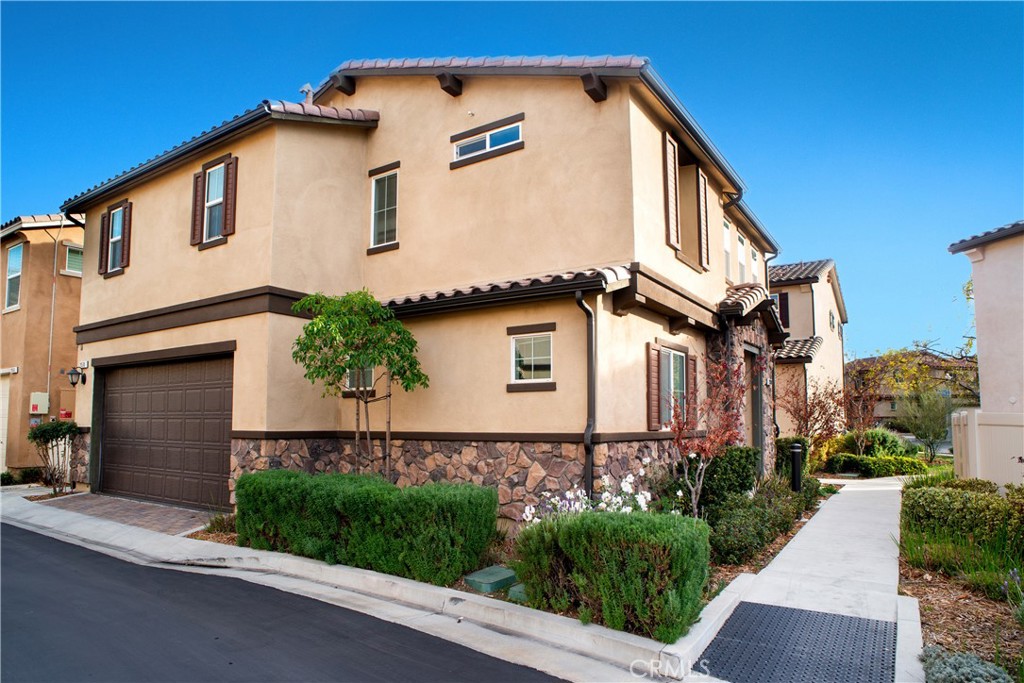Listing by: Ray Akbari, The Agency, 818-400-4344
4 Beds
3 Baths
1,895SqFt
Pending
Welcome to your dream home in the coveted Five Knolls community, where comfort, elegance, and a vibrant lifestyle come together. This charming residence offers 4 bedrooms, 2.5 bathrooms, and 1,895 SF of thoughtfully designed living space, with an inviting open floor plan that seamlessly blends style and functionality. The heart of the home is the modern kitchen, featuring granite countertops, a center island ideal for meal preparation or casual dining, and a spacious pantry closet for ample storage. A tall sliding glass door connects the indoors to the outdoors, opening up to a spacious patio with low-maintenance artificial turf, offering plenty of room for outdoor dining and entertaining. The expansive primary suite is a true retreat, boasting abundant natural light, a large walk-in closet, and an ensuite bathroom with a dual sink vanity, step-in shower, and a water closet. Three additional bedrooms provide flexibility for family, guests, or a home office—one conveniently located on the first floor. The second floor also houses a convenient laundry room. An attached two-car garage, complete with custom stamped flooring, provides extra storage space and functionality. Living in Five Knolls means more than just owning a home—it’s embracing a lifestyle. Within walking distance, the Community Clubhouse awaits, offering a recreational center, a fully equipped kitchen, a gated pool and spa, parks, grassy play areas, ping pong tables, and so much more. Close proximity to restaurants, shopping, and public transportation just moments away, this home truly has it all. (Some images have been virtually staged for illustrative purposes only.)
Property Details | ||
|---|---|---|
| Price | $724,900 | |
| Bedrooms | 4 | |
| Full Baths | 2 | |
| Half Baths | 1 | |
| Total Baths | 3 | |
| Property Style | Traditional | |
| Lot Size Area | 53253 | |
| Lot Size Area Units | Square Feet | |
| Acres | 1.2225 | |
| Property Type | Residential | |
| Sub type | SingleFamilyResidence | |
| MLS Sub type | Single Family Residence | |
| Stories | 2 | |
| Features | Ceiling Fan(s),Pantry | |
| Exterior Features | Sidewalks | |
| Year Built | 2016 | |
| Subdivision | Haywood (HAYWO) | |
| View | None | |
| Roof | Spanish Tile | |
| Heating | Central | |
| Lot Description | Close to Clubhouse | |
| Laundry Features | Individual Room | |
| Pool features | Association,Community | |
| Parking Description | Direct Garage Access | |
| Parking Spaces | 2 | |
| Garage spaces | 2 | |
| Association Fee | 262 | |
| Association Amenities | Pool,Spa/Hot Tub,Barbecue,Picnic Area,Clubhouse,Maintenance Grounds | |
Geographic Data | ||
| Directions | North of Bentwood Lane | |
| County | Los Angeles | |
| Latitude | 34.433605 | |
| Longitude | -118.495914 | |
| Market Area | FEKS - Five Knolls | |
Address Information | ||
| Address | 20510 Sugarberry Court, Saugus, CA 91350 | |
| Postal Code | 91350 | |
| City | Saugus | |
| State | CA | |
| Country | United States | |
Listing Information | ||
| Listing Office | The Agency | |
| Listing Agent | Ray Akbari | |
| Listing Agent Phone | 818-400-4344 | |
| Attribution Contact | 818-400-4344 | |
| Compensation Disclaimer | The offer of compensation is made only to participants of the MLS where the listing is filed. | |
| Special listing conditions | Standard | |
| Ownership | Planned Development | |
School Information | ||
| District | William S. Hart Union | |
MLS Information | ||
| Days on market | 10 | |
| MLS Status | Pending | |
| Listing Date | Jan 16, 2025 | |
| Listing Last Modified | Jan 31, 2025 | |
| Tax ID | 2801029160 | |
| MLS Area | FEKS - Five Knolls | |
| MLS # | SR25011565 | |
This information is believed to be accurate, but without any warranty.


