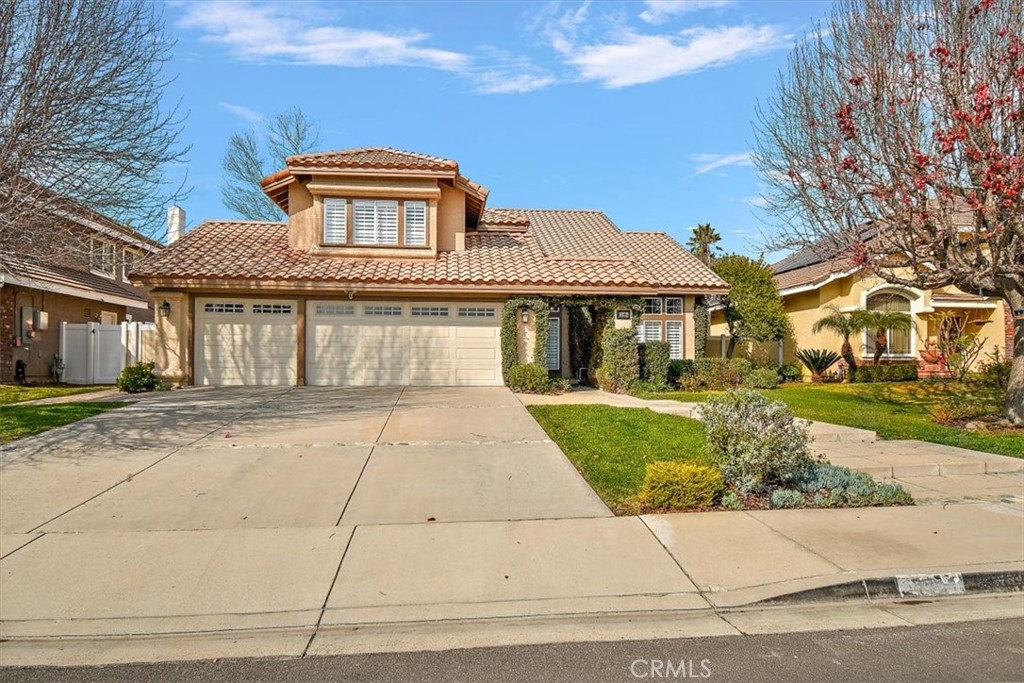Listing by: Scott Cheramie, MERIDIAN PROPERTY GROUP, 909-224-0008
4 Beds
3 Baths
2,609SqFt
Active
Welcome to 13984 CRESCENTA WAY in the BRENTWOOD ESTATES community of North Etiwanda. This magnificent home features 4 bedrooms and 3 full baths with 1 bedroom and bath are located on the 1st Floor! You will be impressed immediately upon entering this home with it's vaulted ceilings, upgraded SPC flooring, window shutters, and formal living and dining rooms. Everyone will love the kitchen complete with soft-close cabinet doors & drawers, stainless steel appliances including refrigerator, stove, dual ovens, dishwasher, and microwave. The kitchen flows into the family dining area and family room with warm natural wood-burning fireplace and ample space for your TV console and seating. The bedroom (currently used as an office), full bathroom, and laundry room complete the 1st floor. On the 2nd floor we find the Primary bedroom which is oversize and with vaulted ceilings, window shutters, ceiling fan, and large 2-door reach-closet. The Primary Bathroom has been upgraded with quartz counters, dual sinks, soft-close draws & cabinets, ample lighting, walk-in closet, separate tub and shower. 2 more large bedrooms on 2nd floor with one of them being very oversized! Attention Back Yard enthusiasts, there is so much here: huge solid covered patio, in-ground spa with oversized gas heater, built-in BBQ with direct gas line, blue-tooth speakers, custom-built Aviary, KOI pond, waterfall, garden boxes, and ample outdoor lighting. Newer HVAC and garage ceiling access storage too.
Property Details | ||
|---|---|---|
| Price | $1,149,800 | |
| Bedrooms | 4 | |
| Full Baths | 3 | |
| Total Baths | 3 | |
| Property Style | Modern | |
| Lot Size Area | 9800 | |
| Lot Size Area Units | Square Feet | |
| Acres | 0.225 | |
| Property Type | Residential | |
| Sub type | SingleFamilyResidence | |
| MLS Sub type | Single Family Residence | |
| Stories | 2 | |
| Features | Granite Counters,Recessed Lighting,Storage | |
| Exterior Features | Koi Pond,Lighting,Biking,Hiking,Gutters,Sidewalks,Street Lights,Suburban | |
| Year Built | 1989 | |
| View | Mountain(s) | |
| Roof | Spanish Tile | |
| Heating | Central | |
| Foundation | Slab | |
| Lot Description | Landscaped,Sprinkler System | |
| Laundry Features | Gas Dryer Hookup,Individual Room,Inside,Washer Hookup | |
| Pool features | None | |
| Parking Description | Garage Faces Front,Garage - Two Door | |
| Parking Spaces | 3 | |
| Garage spaces | 3 | |
| Association Fee | 0 | |
Geographic Data | ||
| Directions | Wilson and Wardman Bullock | |
| County | San Bernardino | |
| Latitude | 34.151884 | |
| Longitude | -117.499557 | |
| Market Area | 688 - Rancho Cucamonga | |
Address Information | ||
| Address | 13984 Crescenta Way, Rancho Cucamonga, CA 91739 | |
| Postal Code | 91739 | |
| City | Rancho Cucamonga | |
| State | CA | |
| Country | United States | |
Listing Information | ||
| Listing Office | MERIDIAN PROPERTY GROUP | |
| Listing Agent | Scott Cheramie | |
| Listing Agent Phone | 909-224-0008 | |
| Attribution Contact | 909-224-0008 | |
| Compensation Disclaimer | The offer of compensation is made only to participants of the MLS where the listing is filed. | |
| Special listing conditions | Standard | |
| Ownership | None | |
School Information | ||
| District | Chaffey Joint Union High | |
MLS Information | ||
| Days on market | 2 | |
| MLS Status | Active | |
| Listing Date | Jan 30, 2025 | |
| Listing Last Modified | Feb 2, 2025 | |
| Tax ID | 0226231260000 | |
| MLS Area | 688 - Rancho Cucamonga | |
| MLS # | CV25018803 | |
This information is believed to be accurate, but without any warranty.


