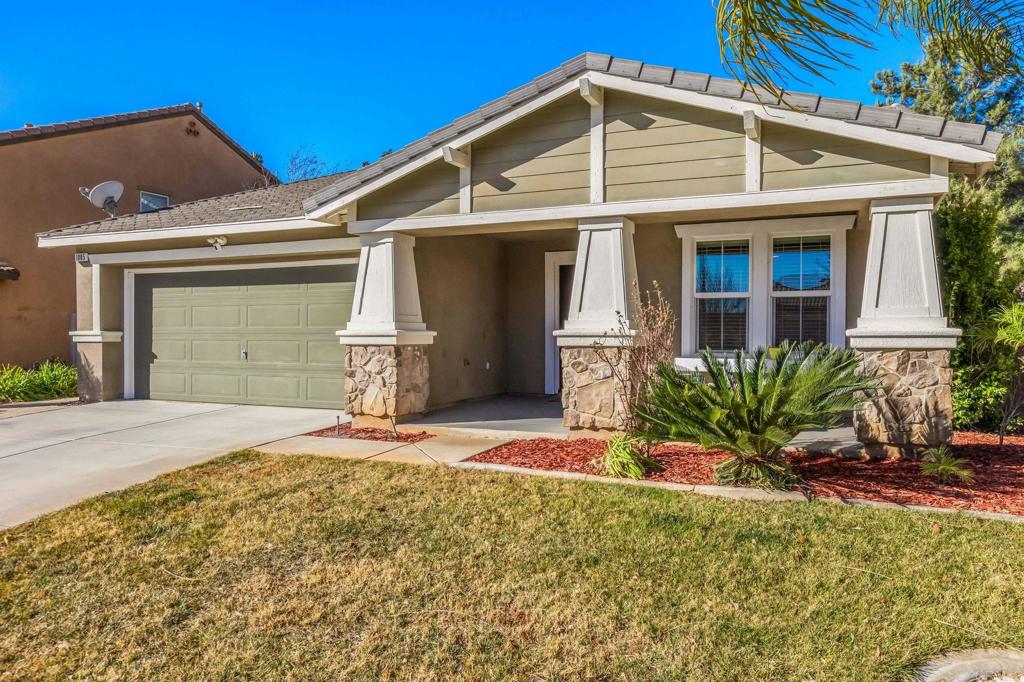Listing by: Brian Eliel, Harcourts Prime Properties
3 Beds
2 Baths
1,847SqFt
Active
*** Live Auction! Bidding to start from $485,000! Walk to School! Imagine the hassle of dropoff and pickup becoming a thing of the past! Your dream will become reality with Anna Hause Elementary School just a block away and Sundance Elementary 1/2 a mile away. This turn-key home is all set for move-in! Come experience this bright and spacious single-story home located in the desirable Sundance Community. With three bedrooms and two full bathrooms, this gem of a property feels brand-new. Built in 2011, all the hard work of a new home move-in has been done for you. Landscaping is complete, saving you thousands of dollars on this perfectly situated 6,970 SF lot. The home has great curb appeal! Its stacked stone exterior accents and inviting covered front porch create an ideal space for relaxing in your new quiet and friendly neighborhood. From the front porch you’ll also enjoy views of the snow covered mountains. The backyard boasts a built-in covered patio with plenty of shade and a fully-fenced perimeter with level-ground, perfect for a safe play area or for entertaining. Step inside to an airy and spacious living space, which includes a spacious formal living and dining room, a great room with ample light, and a kitchen equipped with easy-care Corian counters, a cozy breakfast bar, and stainless steel appliances. Move along to the primary suite which boasts a large walk-in closet and a luxurious ensuite with dual sink vanity, a soaking tub, and a walk-in shower. The 2-Car attached garage and low HOA fees are just the cherry on top! Not only is this home conveniently located near schools, shopping centers, and parks, but you’ll have easy access to the 10 & 60 freeways. Don't miss out on owning this beautiful home for your family!
Property Details | ||
|---|---|---|
| Price | $485,000 | |
| Bedrooms | 3 | |
| Full Baths | 2 | |
| Total Baths | 2 | |
| Lot Size | 6970 Square Feet | |
| Lot Size Area | 6969 | |
| Lot Size Area Units | Square Feet | |
| Acres | 0.16 | |
| Property Type | Residential | |
| Sub type | SingleFamilyResidence | |
| MLS Sub type | Single Family Residence | |
| Stories | 1 | |
| Exterior Features | Foothills,Gutters,Sidewalks,Storm Drains,Street Lights,Suburban,Biking,Dog Park,Park | |
| Year Built | 2010 | |
| View | Mountain(s) | |
| Lot Description | Back Yard,Front Yard,Garden,Lawn,Level | |
| Laundry Features | Dryer Included,Inside,Washer Hookup,Washer Included | |
| Pool features | None | |
| Parking Spaces | 2 | |
| Garage spaces | 2 | |
| Association Fee | 47 | |
| Association Amenities | Other,Playground,Sport Court | |
Geographic Data | ||
| Directions | Take Beaumont Ave to East Oak Valley Parkway. Turn Right at Edleweiss Drive. Go around Wildflower Park and continue on Sea Lavender Lane. Turn Right on Sweet Pea Lane which becomes Lillies way the House will be on the right look for the sign | |
| County | Riverside | |
| Latitude | 33.936489 | |
| Longitude | -116.961521 | |
| Market Area | 263 - Banning/Beaumont/Cherry Valley | |
Address Information | ||
| Address | 1005 Lillies Way, Beaumont, CA 92223 | |
| Postal Code | 92223 | |
| City | Beaumont | |
| State | CA | |
| Country | United States | |
Listing Information | ||
| Listing Office | Harcourts Prime Properties | |
| Listing Agent | Brian Eliel | |
| Special listing conditions | Standard | |
| Virtual Tour URL | https://mls.ricoh360.com/79b17a05-275b-4717-963d-567e47bdd570 | |
School Information | ||
| District | Beaumont | |
MLS Information | ||
| Days on market | 1 | |
| MLS Status | Active | |
| Listing Date | Jan 30, 2025 | |
| Listing Last Modified | Jan 31, 2025 | |
| Tax ID | 419661012 | |
| MLS Area | 263 - Banning/Beaumont/Cherry Valley | |
| MLS # | NDP2500995 | |
This information is believed to be accurate, but without any warranty.


