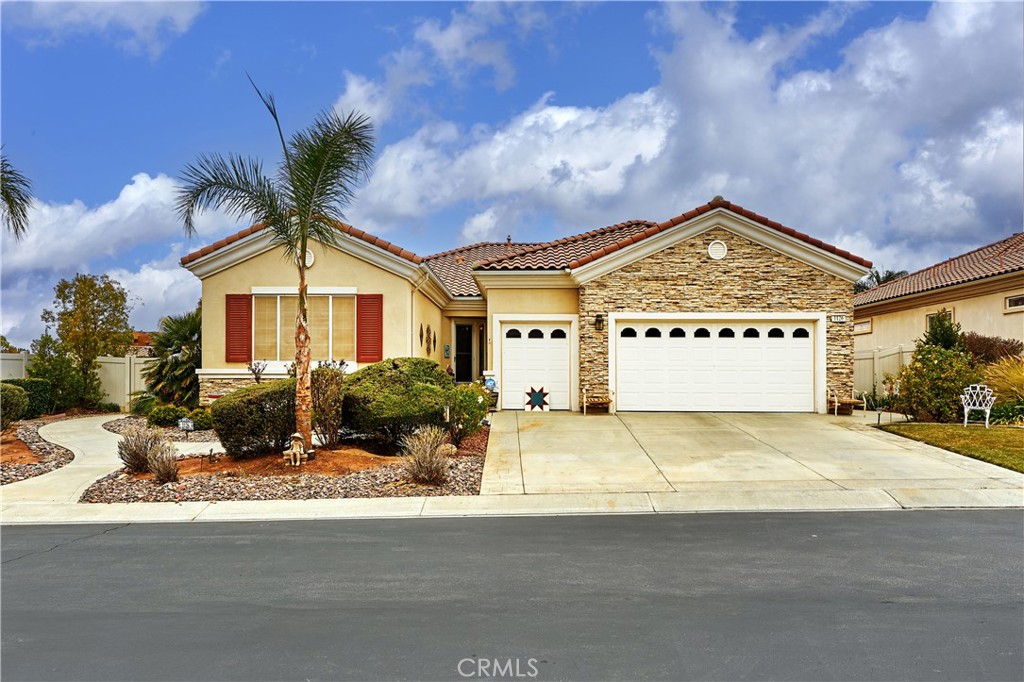Listing by: DIANA MANGAN, SOLERA REALTY TEAM, 951-333-1986
2 Beds
3 Baths
2,127SqFt
Active
HIGHLY UPGRADED “Emerald” home in the 55+ gated community of Solera. INSIDE: Stained-glass front door entry with security screen door. Gorgeous stained-glass patio French doors leading to a screened permitted SUNROOM. Granite countertops in the kitchen. Custom stained kitchen cabinets with additional pull-out shelves. Stainless steel appliances stay with the home. Built-in 12 ft. buffet in dining room. The REMODELED primary bathroom includes a large built-in storage cabinet, walk-in shower and custom closet. French doors have been added from the master bedroom to the back yard patio. Plantation window shutters throughout. Built-in desks/cabinets and a Murphy bed for your guests in the den/office. Lots of storage in the garage. OUTSIDE: Very private 13,939 SF corner lot. SPA with newer pump. WATERFALL; covered patio; pergola; dog- run on side of the home; 2-yard gates; low maintenance side yard is large enough for a pool. Solar is leased at $170/month. The Solera 55+ community has a pool, spa, clubhouse, indoor gym, indoor walking track, tennis courts, billiards, meeting and banquet rooms, bocce ball, mailroom, library, classes, clubs, group trips and excellent 24-hour security. Basic Spectrum cable and internet are included with your HOA. Solera is close to Palm Springs, Redlands, the scenic mountain town of Oak Glen, Cabazon Outlet Malls, Morongo Casino and the best golf courses around. Solera is also preferred to the other Beaumont 55+ communities because of close, easier freeway access. Beaumont has a small town feel but with access to all there is to see and do in beautiful Southern California.
Property Details | ||
|---|---|---|
| Price | $539,000 | |
| Bedrooms | 2 | |
| Full Baths | 2 | |
| Half Baths | 1 | |
| Total Baths | 3 | |
| Lot Size Area | 13939 | |
| Lot Size Area Units | Square Feet | |
| Acres | 0.32 | |
| Property Type | Residential | |
| Sub type | SingleFamilyResidence | |
| MLS Sub type | Single Family Residence | |
| Stories | 1 | |
| Exterior Features | Suburban | |
| Year Built | 2006 | |
| Subdivision | Solera (SLRA) | |
| View | None | |
| Heating | Central | |
| Lot Description | Sprinkler System | |
| Laundry Features | Individual Room | |
| Pool features | Association,Heated | |
| Parking Spaces | 2 | |
| Garage spaces | 2 | |
| Association Fee | 291 | |
| Association Amenities | Pool,Spa/Hot Tub,Tennis Court(s),Bocce Ball Court,Jogging Track,Gym/Ex Room,Clubhouse,Billiard Room,Banquet Facilities,Recreation Room,Cable TV,Pet Rules,Management,Guard,Security,Controlled Access | |
Geographic Data | ||
| Directions | Visitor entry security gate is at 1550 Fairway Drive. Directions: Oak Valley Parkway to Oak View to Fairway Dr. | |
| County | Riverside | |
| Latitude | 33.957232 | |
| Longitude | -117.007805 | |
| Market Area | 263 - Banning/Beaumont/Cherry Valley | |
Address Information | ||
| Address | 1126 Silverleaf Canyon Road, Beaumont, CA 92223 | |
| Postal Code | 92223 | |
| City | Beaumont | |
| State | CA | |
| Country | United States | |
Listing Information | ||
| Listing Office | SOLERA REALTY TEAM | |
| Listing Agent | DIANA MANGAN | |
| Listing Agent Phone | 951-333-1986 | |
| Attribution Contact | 951-333-1986 | |
| Compensation Disclaimer | The offer of compensation is made only to participants of the MLS where the listing is filed. | |
| Special listing conditions | Standard | |
| Ownership | Planned Development | |
| Virtual Tour URL | https://rdg.seehouseat.com/public/vtour/display/2302552?idx=1#!/ | |
School Information | ||
| District | Beaumont | |
MLS Information | ||
| Days on market | 4 | |
| MLS Status | Active | |
| Listing Date | Jan 30, 2025 | |
| Listing Last Modified | Feb 3, 2025 | |
| Tax ID | 400210019 | |
| MLS Area | 263 - Banning/Beaumont/Cherry Valley | |
| MLS # | IG25021683 | |
This information is believed to be accurate, but without any warranty.


