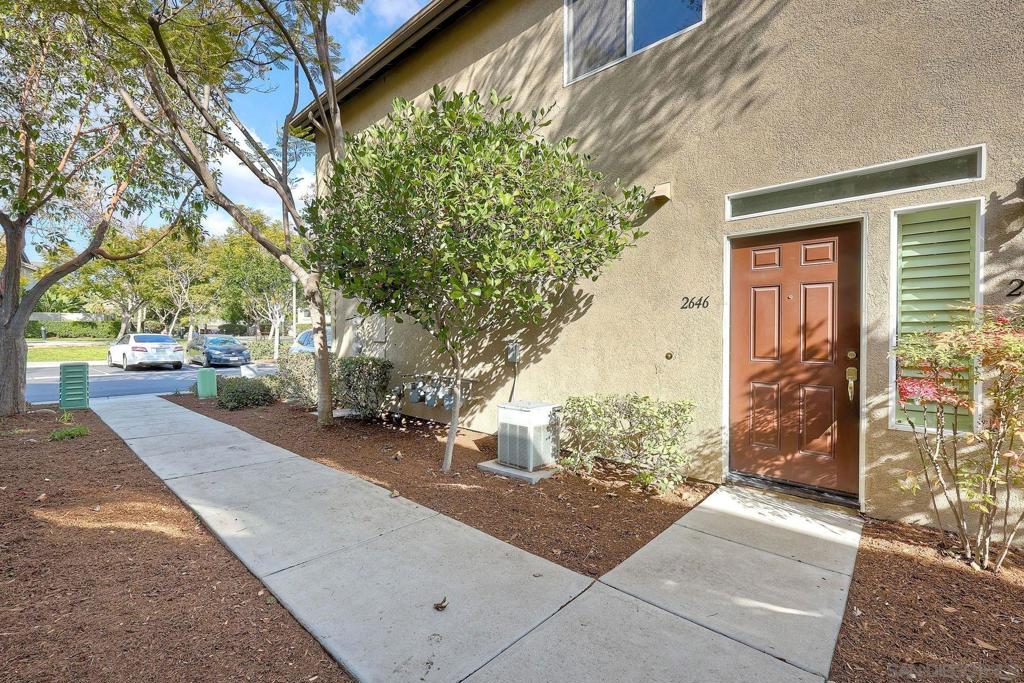Listing by: Mary Lawler, San Diego Castles Realty
2 Beds
2 Baths
1,039SqFt
Active
The interior of this beautiful 2-bedroom, 2-bathroom condo is a harmonious blend of modern elegance and cozy comfort. As you enter, you ascend a gracefully curving staircase and are greeted by an open-concept living area, where warm neutral carpeting and large windows create a bright, inviting space. The living room radiates relaxation and entertainment potential. Adjacent to the living area is the dining space, which showcases a stylish setting ideal for intimate dinners or gatherings with friends. The kitchen is a culinary delight, featuring high-end stainless steel appliances, Corian solid-surface countertops and abundant cabinetry that maximizes both style and storage. Each bedroom serves as a serene retreat, with large windows that allow natural light to pour in. The master bedroom includes an ensuite bathroom with a double vanity, a brand new tub/shower combination, and elegant marble finishes, The second bathroom features a deep soaking tub and brand new fixtures. The condo is a space that is both sophisticated and inviting. Single car garage with abundant overhead storage also contains laundry hookups. Gated Complex that is both VA and FHA approved. Close to many stores, restaurants, freeways and community amenities. Salt Creek Recreation Center is just at the end of the road. Lots of hiking trails, swimming and golf are just a few minutes walk away. Highly rated schools are nearby as well. Shopping at major retailers like Home Depot, Vons and Wal Mart are close by along with many restaurants. Curving parkways take you to the convenient freeways. It's about a 30 minute drive to the beach. Eastlake Greens is an affordable, beautiful master-planned community.
Property Details | ||
|---|---|---|
| Price | $625,000 | |
| Bedrooms | 2 | |
| Full Baths | 2 | |
| Half Baths | 0 | |
| Total Baths | 2 | |
| Property Style | Contemporary | |
| Lot Size | 471x525 | |
| Lot Size Area | 305880 | |
| Lot Size Area Units | Square Feet | |
| Acres | 7.022 | |
| Property Type | Residential | |
| Sub type | Condominium | |
| MLS Sub type | Condominium | |
| Stories | 2 | |
| Features | Ceiling Fan(s),Granite Counters,High Ceilings,Living Room Balcony,Open Floorplan,Pantry,Recessed Lighting,Unfurnished,Cathedral Ceiling(s) | |
| Year Built | 2002 | |
| Subdivision | Chula Vista | |
| Heating | Natural Gas,Forced Air | |
| Laundry Features | Electric Dryer Hookup,Gas Dryer Hookup,Washer Hookup,In Garage | |
| Pool features | Community,Private | |
| Parking Description | Assigned,Converted Garage | |
| Parking Spaces | 2 | |
| Garage spaces | 1 | |
| Association Fee | 123 | |
| Association Amenities | Playground,Spa/Hot Tub,Pool,Maintenance Grounds,Insurance | |
Geographic Data | ||
| Directions | I-805, exit to Otay Lakes Rd, east. Right on Hunte Parkway, left on Clubhouse Drive, left on Stagecoach Trail Loop, immediate right on Wildhorse Trail Way Cross Street: Hunte Parkway to Clubhouse Dri. | |
| County | San Diego | |
| Latitude | 32.63986833 | |
| Longitude | -116.94759901 | |
| Market Area | 91915 - Chula Vista | |
Address Information | ||
| Address | 2646 WILDHORSE TRAIL WAY, Chula Vista, CA 91915 | |
| Postal Code | 91915 | |
| City | Chula Vista | |
| State | CA | |
| Country | United States | |
Listing Information | ||
| Listing Office | San Diego Castles Realty | |
| Listing Agent | Mary Lawler | |
| Virtual Tour URL | https://www.insightlistings.com/2646-wildhorse-trail-way-chula-vista-91915/ub/OqdQLV2o | |
MLS Information | ||
| Days on market | 1 | |
| MLS Status | Active | |
| Listing Date | Jan 31, 2025 | |
| Listing Last Modified | Feb 1, 2025 | |
| Tax ID | 6434865367 | |
| MLS Area | 91915 - Chula Vista | |
| MLS # | 250017745SD | |
This information is believed to be accurate, but without any warranty.


