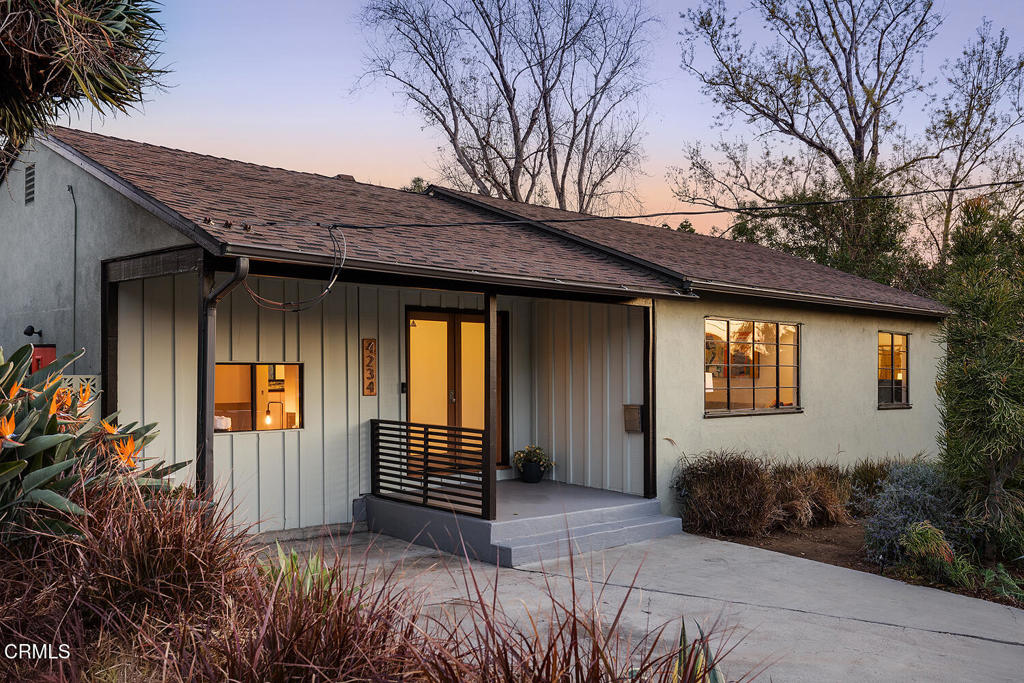Listing by: Teresa Fuller, COMPASS
3 Beds
2 Baths
1,612SqFt
Active
Stylish and serene Mid-century with views! This 1949-built single-level Mount Washington home offers architectural character with tasteful, organic updates. In a subtle shade of sage, the home quietly rises behind the sculptural agaves and euphorbias of its front garden. Mid-century enthusiasts will appreciate the board & batten detail, classic steel casement windows and generous covered front porch with double entry doors. Inside, gleaming oak floors flow from the spacious foyer into open living and dining rooms, and a wall of windows revealing astonishing views. The living room offers a contemporary take on building innovations in the late 1940s, like the handsome wood built-in open shelf room divider and a stacked slate decorative fireplace with raised hearth. Dining room and adjacent kitchen, featuring maple cabinetry and stacked slate backsplash, enjoy unobstructed hillside views past the wraparound back deck. A convenient laundry/mud room with storage and utility sink and spa-like full bath with rain shower and pebble floor make for ease in entertaining and everyday living. Something beyond special here? The indoor-outdoor lifestyle offered by the home's large wraparound deck, which stretches the entire back length of the house, from the mud room, past living and dining, to the primary bedroom. What a dream to wake in this spacious primary bedroom and enjoy direct access to your own private hillside vista. The second bedroom and additional full bath also enjoy leafy, treed views. The large third bedroom offers utility as sleeping space or living space, and was most recently used as a comfortable yet elegant screening room. Finally: the backyard is a world unto its own here, with the deck providing lounging, entertaining and dining space, and the lower terrace boasting sunny Mediterranean conditions ideal for the fruiting citrus trees and cascades of fresh rosemary and lavender. Located on a quiet street in this idyllic neighborhood, moments from prized Mt. Washington Elementary, the historic meditation centers, museums, park and favorite restaurants and retail, this is the ne plus ultra of Northeast Los Angeles.
Property Details | ||
|---|---|---|
| Price | $1,395,000 | |
| Bedrooms | 3 | |
| Full Baths | 2 | |
| Half Baths | 0 | |
| Total Baths | 2 | |
| Lot Size Area | 5100 | |
| Lot Size Area Units | Square Feet | |
| Acres | 0.1171 | |
| Property Type | Residential | |
| Sub type | SingleFamilyResidence | |
| MLS Sub type | Single Family Residence | |
| Features | Built-in Features,Stone Counters,Open Floorplan,Living Room Deck Attached | |
| Exterior Features | Biking,Hiking,Park | |
| Year Built | 1949 | |
| View | Hills,Neighborhood,Panoramic,Mountain(s) | |
| Heating | Central | |
| Lot Description | Landscaped | |
| Laundry Features | Inside,Individual Room | |
| Pool features | None | |
| Parking Description | Private,Off Street,Driveway | |
| Parking Spaces | 2 | |
| Garage spaces | 0 | |
Geographic Data | ||
| Directions | From San Rafael Ave., go east on Mount Washington Drive/Canyon Vista, turn almost immediately onto Camino Real. | |
| County | Los Angeles | |
| Latitude | 34.099221 | |
| Longitude | -118.214397 | |
| Market Area | 680 - Mount Washington | |
Address Information | ||
| Address | 4234 Camino Real, Mount Washington, CA 90065 | |
| Postal Code | 90065 | |
| City | Mount Washington | |
| State | CA | |
| Country | United States | |
Listing Information | ||
| Listing Office | COMPASS | |
| Listing Agent | Teresa Fuller | |
| Special listing conditions | Standard | |
| Ownership | None | |
MLS Information | ||
| Days on market | 0 | |
| MLS Status | Active | |
| Listing Date | Jan 30, 2025 | |
| Listing Last Modified | Feb 1, 2025 | |
| Tax ID | 5465019021 | |
| MLS Area | 680 - Mount Washington | |
| MLS # | P1-20669 | |
This information is believed to be accurate, but without any warranty.


