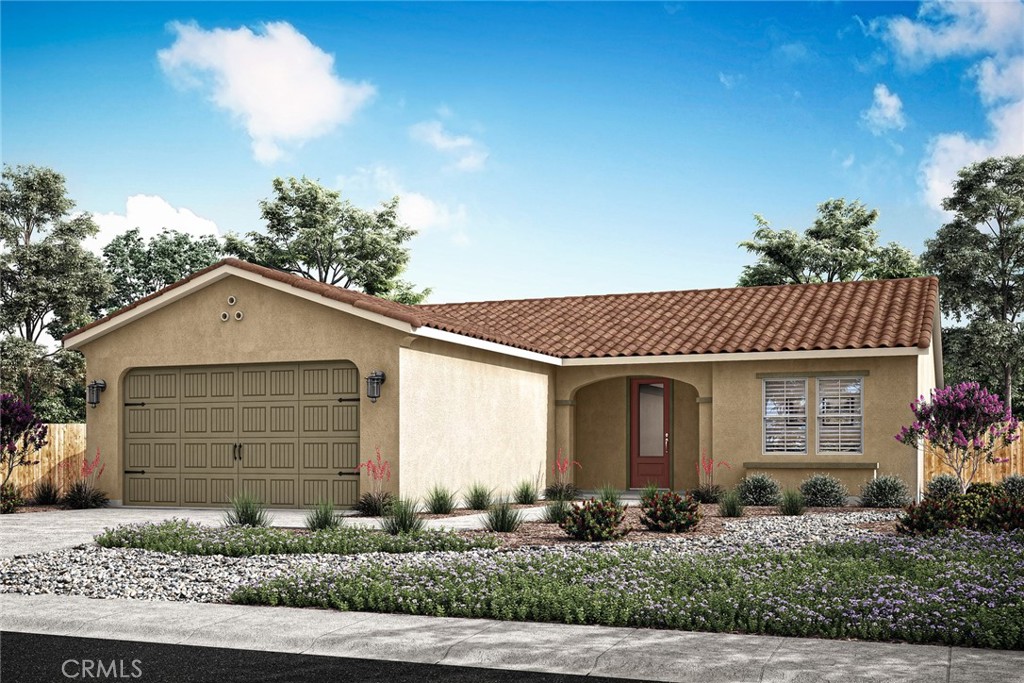Listing by: Jeanine Roach, LGI Realty-California , LLC, jroach@lgihomes.com
3 Beds
2 Baths
1,564SqFt
Active
The Guadalupe floor plan exemplifies a single-story home designed for both ease and elegance. This floorplan includes three well-sized bedrooms and an open-concept layout that enhances fluid movement throughout the home. The kitchen, featuring stainless steel appliances and stylish plank flooring, opens gracefully into the adjoining family and dining rooms, making it a central hub for everyday living and entertaining. A walk-in pantry adds a touch of convenience, offering ample storage for culinary essentials. The covered porch and patio extend the living space outdoors, ideal for enjoying serene moments or hosting gatherings. The master bathroom is a luxurious feature with its dual sink vanity and step-in shower, while the secondary bathroom is designed for versatility with a tub/shower combination.
Property Details | ||
|---|---|---|
| Price | $502,900 | |
| Bedrooms | 3 | |
| Full Baths | 2 | |
| Half Baths | 0 | |
| Total Baths | 2 | |
| Property Style | Traditional | |
| Lot Size Area | 938718 | |
| Lot Size Area Units | Square Feet | |
| Acres | 21.55 | |
| Property Type | Residential | |
| Sub type | SingleFamilyResidence | |
| MLS Sub type | Single Family Residence | |
| Stories | 1 | |
| Features | Ceiling Fan(s),Granite Counters,Open Floorplan,Pantry,Recessed Lighting,Storage,Unfurnished,Wired for Data | |
| Exterior Features | Park,Rural,Storm Drains | |
| Year Built | 2025 | |
| View | None | |
| Roof | Concrete,Tile | |
| Heating | Central,ENERGY STAR Qualified Equipment,Forced Air,High Efficiency,Solar | |
| Foundation | Slab | |
| Accessibility | None | |
| Lot Description | 0-1 Unit/Acre,Back Yard,Front Yard,Landscaped,Park Nearby,Paved,Sprinklers Drip System,Sprinklers In Front,Sprinklers Timer,Yard | |
| Laundry Features | Electric Dryer Hookup,Individual Room,Inside,Washer Hookup | |
| Pool features | None | |
| Parking Description | Direct Garage Access,Driveway,Concrete,Paved,Garage,Garage Faces Front | |
| Parking Spaces | 2 | |
| Garage spaces | 2 | |
| Association Fee | 0 | |
Geographic Data | ||
| Directions | Take I-215 South Take Exit 22 for Ramona Expy Turn left on Ramona Expy Turn right onto N Warren Rd Turn left on Cottonwood Ave Turn right on Cawston Ave N Turn right onto W 7th Street Turn left on Anza Trail Turn left on Shelby Lane | |
| County | Riverside | |
| Latitude | 33.807314 | |
| Longitude | -117.019195 | |
| Market Area | SRCAR - Southwest Riverside County | |
Address Information | ||
| Address | 3003 Desiree Drive, San Jacinto, CA 92582 | |
| Postal Code | 92582 | |
| City | San Jacinto | |
| State | CA | |
| Country | United States | |
Listing Information | ||
| Listing Office | LGI Realty-California , LLC | |
| Listing Agent | Jeanine Roach | |
| Listing Agent Phone | jroach@lgihomes.com | |
| Attribution Contact | jroach@lgihomes.com | |
| Compensation Disclaimer | The offer of compensation is made only to participants of the MLS where the listing is filed. | |
| Special listing conditions | Standard | |
| Ownership | None | |
School Information | ||
| District | Hemet Unified | |
| Elementary School | Cawston | |
| Middle School | Rancho Viejo | |
| High School | Tahquitz | |
MLS Information | ||
| Days on market | 1 | |
| MLS Status | Active | |
| Listing Date | Jan 31, 2025 | |
| Listing Last Modified | Feb 1, 2025 | |
| Tax ID | 432260017 | |
| MLS Area | SRCAR - Southwest Riverside County | |
| MLS # | SW25022903 | |
This information is believed to be accurate, but without any warranty.


