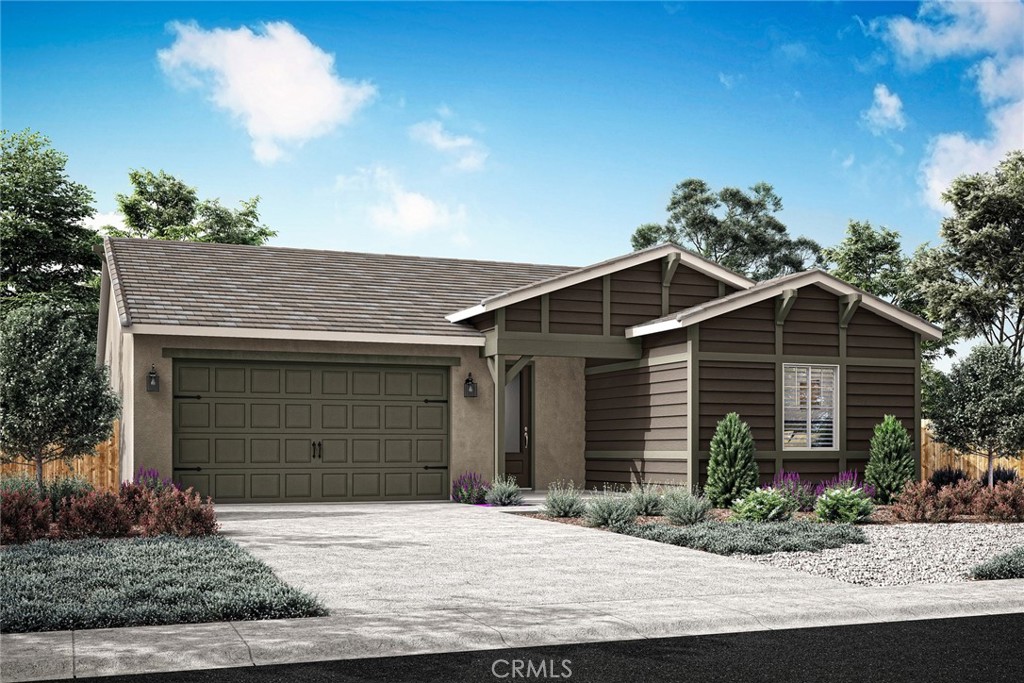Listing by: Jeanine Roach, LGI Realty-California , LLC, jroach@lgihomes.com
4 Beds
2 Baths
1,866SqFt
Active
Featuring four generously sized bedrooms, the Mingus layout offers ample space for family and guests. The open-concept design seamlessly connects the kitchen, family room, and dining area, fostering a sense of unity and ease. The kitchen is upgraded with modern stainless-steel appliances, elegant plank flooring, and a convenient walk-in pantry, perfect for organizing and storing pantry staples. The home also boasts a covered porch and patio, providing inviting outdoor spaces for relaxation and entertainment. The master suite is a private retreat, complete with a dual sink vanity, a step-in shower, and a separate private toilet room for added privacy. The secondary bathroom is versatile, featuring a tub/shower combination to accommodate various needs. A dedicated laundry room further enhances the home's functionality, offering a practical solution for everyday chores.
Property Details | ||
|---|---|---|
| Price | $539,900 | |
| Bedrooms | 4 | |
| Full Baths | 2 | |
| Half Baths | 0 | |
| Total Baths | 2 | |
| Property Style | Traditional | |
| Lot Size Area | 938718 | |
| Lot Size Area Units | Square Feet | |
| Acres | 21.55 | |
| Property Type | Residential | |
| Sub type | SingleFamilyResidence | |
| MLS Sub type | Single Family Residence | |
| Stories | 1 | |
| Features | Ceiling Fan(s),Granite Counters,Open Floorplan,Pantry,Recessed Lighting,Storage,Unfurnished,Wired for Data | |
| Exterior Features | Park,Rural,Storm Drains | |
| Year Built | 2025 | |
| View | None | |
| Roof | Concrete,Tile | |
| Heating | Central,ENERGY STAR Qualified Equipment,Forced Air,High Efficiency,Solar | |
| Foundation | Slab | |
| Lot Description | Back Yard,Front Yard,Landscaped,Park Nearby,Paved,Sprinklers Drip System,Sprinklers In Front,Sprinklers Timer,Yard | |
| Laundry Features | Electric Dryer Hookup,Individual Room,Inside,Washer Hookup | |
| Pool features | None | |
| Parking Description | Direct Garage Access,Concrete,Paved,Garage,Garage Faces Front | |
| Parking Spaces | 2 | |
| Garage spaces | 2 | |
| Association Fee | 0 | |
Geographic Data | ||
| Directions | Take I-215 South Take Exit 22 for Ramona Expy Turn left on Ramona Expy Turn right onto N Warren Rd Turn left on Cottonwood Ave Turn right on Cawston Ave N Turn right onto W 7th Street Turn left on Anza Trail Turn left on Shelby Lane | |
| County | Riverside | |
| Latitude | 33.783908 | |
| Longitude | -116.958635 | |
| Market Area | SRCAR - Southwest Riverside County | |
Address Information | ||
| Address | 819 Longhorn Drive, San Jacinto, CA 92582 | |
| Postal Code | 92582 | |
| City | San Jacinto | |
| State | CA | |
| Country | United States | |
Listing Information | ||
| Listing Office | LGI Realty-California , LLC | |
| Listing Agent | Jeanine Roach | |
| Listing Agent Phone | jroach@lgihomes.com | |
| Attribution Contact | jroach@lgihomes.com | |
| Compensation Disclaimer | The offer of compensation is made only to participants of the MLS where the listing is filed. | |
| Special listing conditions | Standard | |
| Ownership | None | |
School Information | ||
| District | Hemet Unified | |
| Elementary School | Cawston | |
| Middle School | Rancho Viejo | |
| High School | Tahquitz | |
MLS Information | ||
| Days on market | 1 | |
| MLS Status | Active | |
| Listing Date | Jan 31, 2025 | |
| Listing Last Modified | Feb 1, 2025 | |
| Tax ID | 432260017 | |
| MLS Area | SRCAR - Southwest Riverside County | |
| MLS # | SW25022966 | |
This information is believed to be accurate, but without any warranty.


