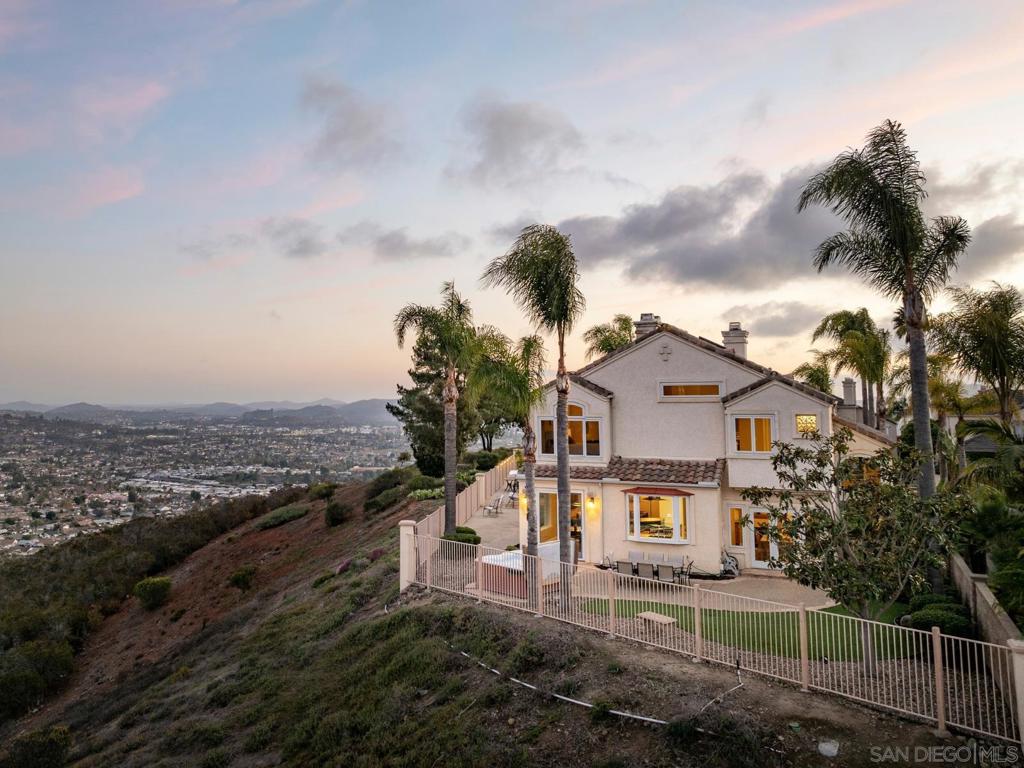Listing by: Tim Van Damm, Berkshire Hathaway Home Services California Properties
4 Beds
3 Baths
2,798SqFt
Active
Views, Views, Views!!! Resting behind the guarded gates in the exclusive Emerald Heights community, this elegant beauty is a must see. The home features the largest floor-plan in the community, panoramic views as far as the eye can see, soaring ceilings, an abundance of natural light, 3-car garage, paid solar, first-floor bedroom, master retreat, easy access to San Marcos Schools, and is located at the end one of the most sought after cul-de-sacs in the entire community. Emerald Heights features a stunning clubhouse, 24-hour guarded gate, security patrol, Junior Olympic Pool, spa, kiddie pool, tennis & pickle-ball courts, basketball court, updated gym, BBQ's, playground, and numerous community events throughout the year.
Property Details | ||
|---|---|---|
| Price | $1,475,000 | |
| Bedrooms | 4 | |
| Full Baths | 3 | |
| Half Baths | 0 | |
| Total Baths | 3 | |
| Lot Size Area | 6722 | |
| Lot Size Area Units | Square Feet | |
| Acres | 0.1543 | |
| Property Type | Residential | |
| Sub type | SingleFamilyResidence | |
| MLS Sub type | Single Family Residence | |
| Stories | 2 | |
| Features | Bar,Ceiling Fan(s),Granite Counters,High Ceilings,Open Floorplan,Pantry,Recessed Lighting,Stone Counters,Storage,Two Story Ceilings,Wet Bar,Vacuum Central | |
| Year Built | 1992 | |
| View | Mountain(s),Panoramic,Rocks,Neighborhood,City Lights | |
| Heating | Natural Gas,Zoned,Fireplace(s),Forced Air | |
| Laundry Features | Gas Dryer Hookup,Washer Hookup,Individual Room,Inside | |
| Pool features | Community | |
| Parking Description | Driveway,Concrete,Direct Garage Access,Garage,Garage Faces Front,Garage - Two Door | |
| Parking Spaces | 6 | |
| Garage spaces | 3 | |
| Association Fee | 250 | |
| Association Amenities | Call for Rules,Clubhouse,Controlled Access,Guard,Gym/Ex Room,Hiking Trails,Other Courts,Outdoor Cooking Area,Pets Permitted,Picnic Area,Playground,Spa/Hot Tub,Sport Court,Barbecue,Pool,Security,Recreation Room,Clubhouse Paid | |
Geographic Data | ||
| Directions | 78 E to Left on Rancho Santa Fe Rd. Right on W Mission Rd. Left on Mulberry Dr. Right on Borden Rd. Left on Woodland Pkwy. Continue on Woodland Heights Glen. Right on S Summit Circle Glen. Right on View Crest Glen. Cross Street: S Summit Circle Glen. | |
| County | San Diego | |
| Latitude | 33.16613758 | |
| Longitude | -117.12858585 | |
| Market Area | 92026 - Escondido | |
Address Information | ||
| Address | 2104 View Crest Gln, Escondido, CA 92026 | |
| Postal Code | 92026 | |
| City | Escondido | |
| State | CA | |
| Country | United States | |
Listing Information | ||
| Listing Office | Berkshire Hathaway Home Services California Properties | |
| Listing Agent | Tim Van Damm | |
MLS Information | ||
| Days on market | 0 | |
| MLS Status | Active | |
| Listing Date | Jan 30, 2025 | |
| Listing Last Modified | Jan 31, 2025 | |
| Tax ID | 1876621300 | |
| MLS Area | 92026 - Escondido | |
| MLS # | 250017812SD | |
This information is believed to be accurate, but without any warranty.


