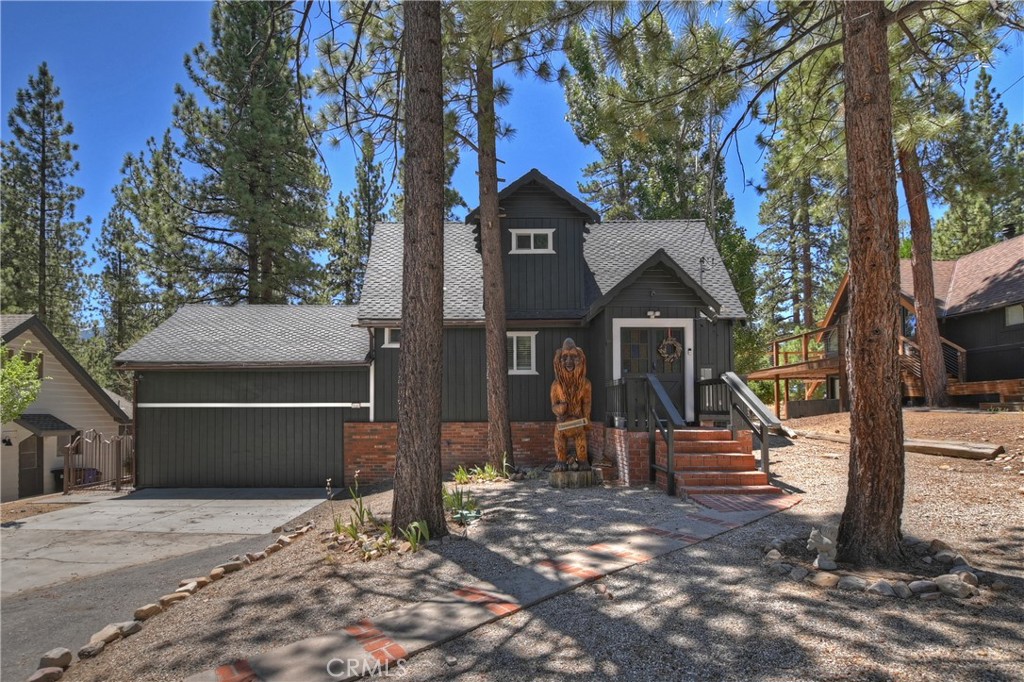Listing by: THERESA GRANT, Real Broker, 909-442-1345
2 Beds
2 Baths
1,380SqFt
Active
Step into your dream mountain escape at Chateau Sasquatch, where rustic charm meets modern comfort. This 1300+ sq. ft. cabin offers two cozy bedrooms, two bathrooms, and a wealth of features designed for relaxation and fun. Imagine curling up by the wood-burning fireplace on chilly evenings or gathering with friends in the step-down game room, complete with a pool table and its own private entrance. The open kitchen, with stainless steel appliances, granite counters, and a corner dining nook, invites you to whip up delicious meals or challenge your guests to a round of board games. Upstairs, the all-wood ceilings create a warm, inviting atmosphere, and the two bedrooms offer a serene retreat. Outside, a spacious deck and fully fenced yard provide the perfect backdrop for outdoor gatherings or quiet moments under the stars. Recent updates, including refreshed paint, a new roof, upgraded windows, and a refinished deck, ensure this cabin is ready for your adventures. Whether you're soaking in the hot tub after a day on the slopes or exploring nearby Big Bear Lake and Village, this cabin promises a blend of tranquility and excitement. With its successful vacation rental history, Chateau Sasquatch is more than a getaway—it's an opportunity to create memories and even generate income. All furnishings and appliances are available, making it easy to turn this mountain retreat into your own slice of paradise.
Property Details | ||
|---|---|---|
| Price | $617,000 | |
| Bedrooms | 2 | |
| Full Baths | 2 | |
| Total Baths | 2 | |
| Lot Size Area | 7670 | |
| Lot Size Area Units | Square Feet | |
| Acres | 0.1761 | |
| Property Type | Residential | |
| Sub type | SingleFamilyResidence | |
| MLS Sub type | Single Family Residence | |
| Stories | 2 | |
| Features | Beamed Ceilings,Ceiling Fan(s),Furnished,Granite Counters,High Ceilings,Living Room Deck Attached,Open Floorplan | |
| Exterior Features | Biking,BLM/National Forest,Fishing,Hiking,Lake,Watersports,Mountainous | |
| Year Built | 1971 | |
| View | Mountain(s),Neighborhood,Trees/Woods | |
| Roof | Composition | |
| Heating | Central | |
| Lot Description | Back Yard,Front Yard,Lot 6500-9999,Level | |
| Laundry Features | Inside | |
| Pool features | None | |
| Parking Description | Driveway | |
| Parking Spaces | 3 | |
| Garage spaces | 0 | |
| Association Fee | 0 | |
Geographic Data | ||
| Directions | McAlister to Sugarpine | |
| County | San Bernardino | |
| Latitude | 34.251408 | |
| Longitude | -116.865529 | |
| Market Area | BBC - Big Bear City | |
Address Information | ||
| Address | 1126 Sugarpine Road, Big Bear City, CA 92314 | |
| Postal Code | 92314 | |
| City | Big Bear City | |
| State | CA | |
| Country | United States | |
Listing Information | ||
| Listing Office | Real Broker | |
| Listing Agent | THERESA GRANT | |
| Listing Agent Phone | 909-442-1345 | |
| Attribution Contact | 909-442-1345 | |
| Compensation Disclaimer | The offer of compensation is made only to participants of the MLS where the listing is filed. | |
| Special listing conditions | Standard | |
| Ownership | None | |
School Information | ||
| District | Bear Valley Unified | |
MLS Information | ||
| Days on market | 42 | |
| MLS Status | Active | |
| Listing Date | Dec 20, 2024 | |
| Listing Last Modified | Jan 31, 2025 | |
| Tax ID | 0311261030000 | |
| MLS Area | BBC - Big Bear City | |
| MLS # | RW24251585 | |
This information is believed to be accurate, but without any warranty.


