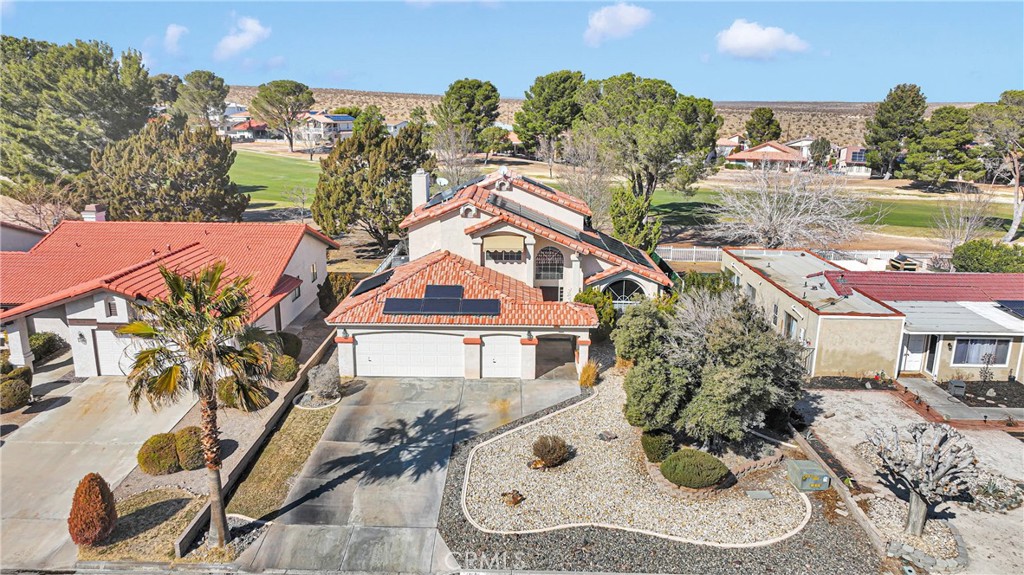Listing by: Steffani Moody, Coldwell Banker Home Source, steffanimoody@gmail.com
3 Beds
3 Baths
2,255SqFt
Active
CHARMING GOLF COURSE HOME with solar & upgrades. Nestled alongside the 4 North Fairway, this beautifully maintained home has 44 solar panels, offering energy efficiency and cost savings. Upon entering, you will find newer carpet on the stairs, a tile entryway, and indoor laundry conveniently located downstairs. The guest bathroom on the first floor features granite countertops and tile flooring. Additionally, a "CAVE SPACE"-perfect for a fourth bedroom or bonus room-comes with carpet and built-in cupboards. The family room has a fireplace, built in bookcase inserts, and crown molding. The kitchen is a chef's delight, offering granite countertops, a stylish tile backsplash, a double oven, a breakfast nook, and a bar with two barstools. Recently updated are the 6 month old furnace and water heater, while the air conditioner is only ten years old. Outdoor living is a dream in the backyard, featuring grass, rock landscaping, a covered patio, storage shed, and a STUNNIG GOLF COURSE VIEW!! The master bedroom is a true retreat with its own private balcony overlooking the golf course, built in bookcases, a pot shelf, and newer carpet installed just three years ago. Not to mention that the sellers are leaving their one year old TV for the new buyers!! The recently remodeled bathroom includes upgraded tile floors, marble like counter, a jetted soaking tub, a luxurious tiled shower, and a spacious walk- in closet. Bedrooms two and three have carpet and crown molding while the Jack and Jill bathroom connecting them features tiled floors, counters and shower. This home seamlessly combines modern upgrades, elegant details, and a PRIME GOLF COURSE LOCATION-an exceptional find!!
Property Details | ||
|---|---|---|
| Price | $489,500 | |
| Bedrooms | 3 | |
| Full Baths | 3 | |
| Total Baths | 3 | |
| Lot Size Area | 7800 | |
| Lot Size Area Units | Square Feet | |
| Acres | 0.1791 | |
| Property Type | Residential | |
| Sub type | SingleFamilyResidence | |
| MLS Sub type | Single Family Residence | |
| Stories | 2 | |
| Features | Built-in Features,Granite Counters | |
| Exterior Features | BLM/National Forest,Dog Park,Fishing,Golf,Lake,Park | |
| Year Built | 1993 | |
| View | Golf Course | |
| Heating | Central | |
| Lot Description | 0-1 Unit/Acre | |
| Laundry Features | Inside | |
| Pool features | None | |
| Parking Description | Driveway,Garage - Two Door | |
| Parking Spaces | 2 | |
| Garage spaces | 2 | |
| Association Fee | 224 | |
| Association Amenities | Pickleball,Pool,Spa/Hot Tub,Barbecue,Picnic Area,Playground,Dog Park,Golf Course,Tennis Court(s),Bocce Ball Court,Gym/Ex Room,Clubhouse,Banquet Facilities,Pet Rules,Pets Permitted | |
Geographic Data | ||
| Directions | From Vista Rd, turn right on Lakeview, Right on Mountain Springs, Right on Robin | |
| County | San Bernardino | |
| Latitude | 34.760235 | |
| Longitude | -117.344456 | |
| Market Area | HNDL - Helendale | |
Address Information | ||
| Address | 14666 Robin Lane, Helendale, CA 92342 | |
| Postal Code | 92342 | |
| City | Helendale | |
| State | CA | |
| Country | United States | |
Listing Information | ||
| Listing Office | Coldwell Banker Home Source | |
| Listing Agent | Steffani Moody | |
| Listing Agent Phone | steffanimoody@gmail.com | |
| Attribution Contact | steffanimoody@gmail.com | |
| Compensation Disclaimer | The offer of compensation is made only to participants of the MLS where the listing is filed. | |
| Special listing conditions | Trust | |
| Ownership | Planned Development | |
School Information | ||
| District | Other | |
MLS Information | ||
| Days on market | 1 | |
| MLS Status | Active | |
| Listing Date | Jan 31, 2025 | |
| Listing Last Modified | Feb 1, 2025 | |
| Tax ID | 0467371030000 | |
| MLS Area | HNDL - Helendale | |
| MLS # | HD25022387 | |
This information is believed to be accurate, but without any warranty.


