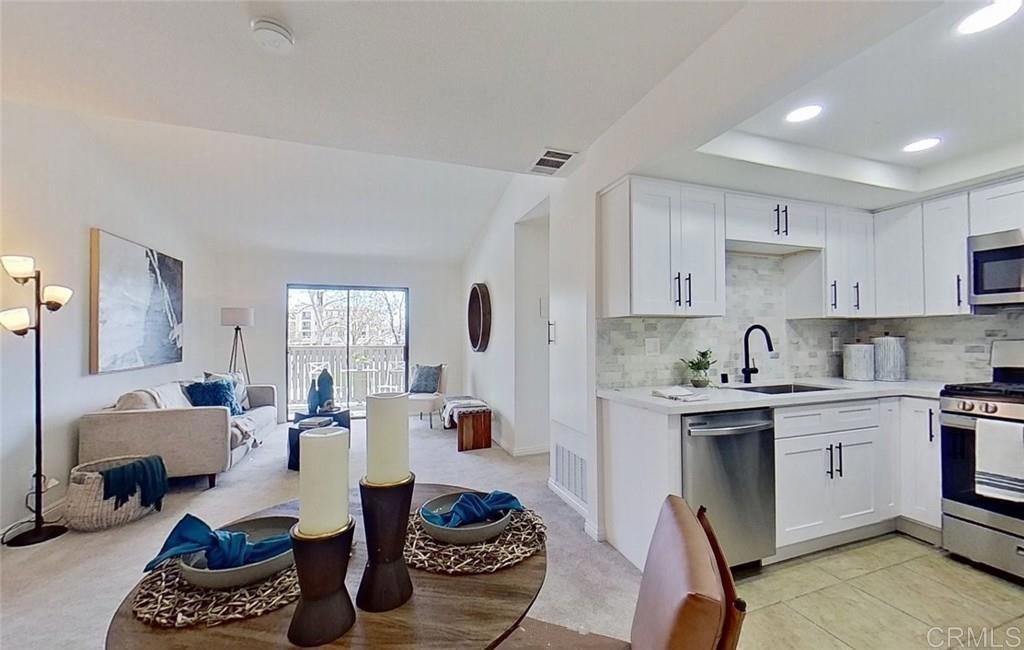Listing by: Teresa Adams, Sunshine Properties RealEstate, TLAdams3733@gmail.com
2 Beds
2 Baths
880SqFt
Active
Light, bright and very spacious unit within this beautiful maintained woodsy community. This fully renovated unit has two large bedrooms, each with two closets, ceiling fans and blackout shades, and two bathrooms. Adorable kitchen with quartz countertops and new appliances including refrigerator and washer/dryer too! New AC system. The common area is large and leads to a spacious balcony for outdoor time. The community is gated, and provides pool, spa, playgrounds and tennis court. Conveniently located to all area provides. Very rarely does a 2/2 come on market! Super stable and desirable community.
Property Details | ||
|---|---|---|
| Price | $429,900 | |
| Bedrooms | 2 | |
| Full Baths | 2 | |
| Total Baths | 2 | |
| Property Style | See Remarks | |
| Lot Size Area | 0.02 | |
| Lot Size Area Units | Acres | |
| Acres | 0.02 | |
| Property Type | Residential | |
| Sub type | Condominium | |
| MLS Sub type | Condominium | |
| Stories | 1 | |
| Features | Balcony,Ceiling Fan(s),Living Room Balcony | |
| Exterior Features | Sidewalks,Storm Drains | |
| Year Built | 1988 | |
| Subdivision | Mission Woods (MW) | |
| View | Neighborhood | |
| Roof | Tile | |
| Heating | Central | |
| Foundation | Concrete Perimeter | |
| Accessibility | None | |
| Laundry Features | Dryer Included,Washer Included | |
| Pool features | Community | |
| Parking Description | Assigned,Asphalt | |
| Parking Spaces | 2 | |
| Garage spaces | 0 | |
| Association Fee | 310 | |
| Association Amenities | Clubhouse,Playground,Pool,Spa/Hot Tub,Tennis Court(s),Water | |
Geographic Data | ||
| Directions | Use GPS | |
| County | San Bernardino | |
| Latitude | 34.055644 | |
| Longitude | -117.673909 | |
| Market Area | 686 - Ontario | |
Address Information | ||
| Address | 1309 W Mission Boulevard #34, Ontario, CA 91762 | |
| Unit | 34 | |
| Postal Code | 91762 | |
| City | Ontario | |
| State | CA | |
| Country | United States | |
Listing Information | ||
| Listing Office | Sunshine Properties RealEstate | |
| Listing Agent | Teresa Adams | |
| Listing Agent Phone | TLAdams3733@gmail.com | |
| Attribution Contact | TLAdams3733@gmail.com | |
| Compensation Disclaimer | The offer of compensation is made only to participants of the MLS where the listing is filed. | |
| Special listing conditions | Standard | |
| Ownership | Condominium | |
| Virtual Tour URL | https://www.propertypanorama.com/instaview/crmls/NDP2501034 | |
School Information | ||
| District | Chaffey Joint Union High | |
MLS Information | ||
| Days on market | 0 | |
| MLS Status | Active | |
| Listing Date | Jan 31, 2025 | |
| Listing Last Modified | Feb 1, 2025 | |
| Tax ID | 1011374200000 | |
| MLS Area | 686 - Ontario | |
| MLS # | NDP2501034 | |
This information is believed to be accurate, but without any warranty.


