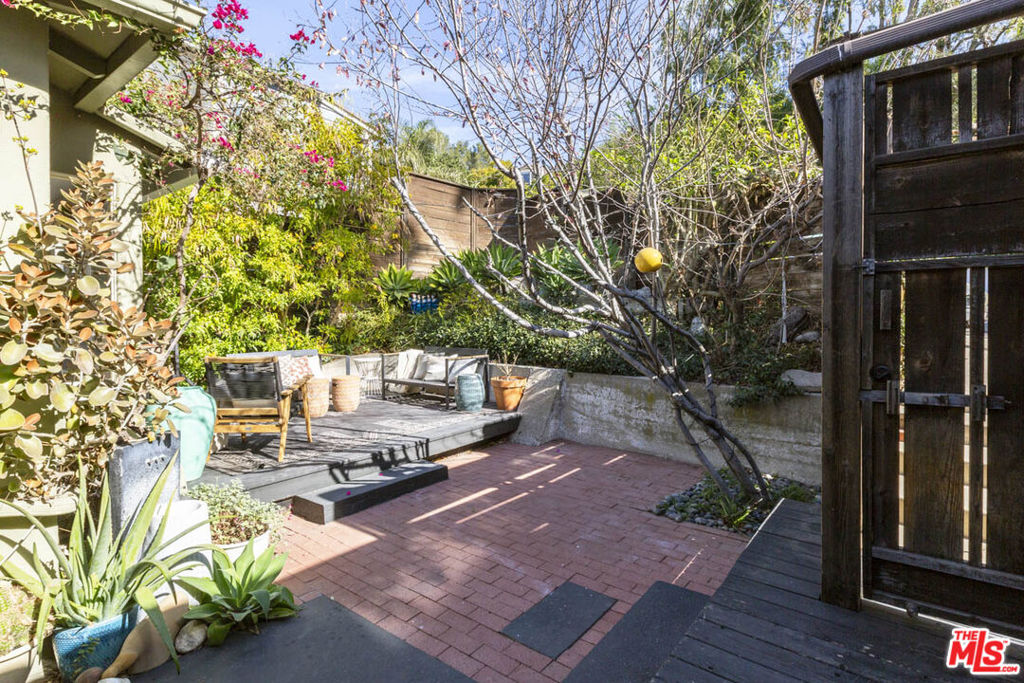Listing by: Howard Lorey, Nourmand & Associates-BH
2 Beds
2 Baths
1,756SqFt
Active
A quintessential 1936 Traditional in the heart of Silverlake. This authentic gem has all the character and privacy you're seeking, along with the outdoor space to entertain family and friends. The main living area features a large, private front courtyard surrounded by zen gardens and fountains leading to an open floor plan that highlights classic character. Aesthetics include Peg & Groove hardwood floors, French windows and doors, a wood-burning fireplace, an original 1936 tiled bathroom, beamed ceilings in the living room, and a beautiful reading lanai/sleeping porch, encircled by large-scaled original windows. A galley kitchen spills onto a covered deck perfect for an al fresco breakfast, and a stairway leading down to the lush backyard and additional studio or primary bedroom and bath. Previous owners used this space as a large studio space, but it can be easily double as a large primary bedroom or separate living space. The backyard features beautiful, mature trees and gardens with abundant spots to read or hang out. There is an additional small detached structure in the backyard, ideally for a writer, avid gardener, or children's play house. Close proximity to everything Silverlake. Enjoy eateries, boutiques, shops, and nightlife. Located in the Ivanhoe Elementary School District. Call us for an appointment.
Property Details | ||
|---|---|---|
| Price | $1,899,000 | |
| Bedrooms | 2 | |
| Full Baths | 1 | |
| Half Baths | 0 | |
| Total Baths | 2 | |
| Property Style | Traditional | |
| Lot Size | 44x146 | |
| Lot Size Area | 6153 | |
| Lot Size Area Units | Square Feet | |
| Acres | 0.1413 | |
| Property Type | Residential | |
| Sub type | SingleFamilyResidence | |
| MLS Sub type | Single Family Residence | |
| Stories | 2 | |
| Features | Ceiling Fan(s),Living Room Deck Attached | |
| Year Built | 1936 | |
| View | Trees/Woods,Park/Greenbelt,Hills | |
| Roof | Composition,Shingle | |
| Heating | Central,Forced Air | |
| Foundation | Raised | |
| Laundry Features | Washer Included,Dryer Included,In Kitchen,Upper Level | |
| Pool features | None | |
| Parking Description | Concrete,Garage - Single Door | |
| Parking Spaces | 1 | |
| Garage spaces | 1 | |
Geographic Data | ||
| Directions | Take Angus to Panorama Terrace and veer right at Meadow Valley | |
| County | Los Angeles | |
| Latitude | 34.10443 | |
| Longitude | -118.271302 | |
| Market Area | C21 - Silver Lake - Echo Park | |
Address Information | ||
| Address | 2463 Meadow Valley Terrace, Los Angeles, CA 90039 | |
| Postal Code | 90039 | |
| City | Los Angeles | |
| State | CA | |
| Country | United States | |
Listing Information | ||
| Listing Office | Nourmand & Associates-BH | |
| Listing Agent | Howard Lorey | |
| Special listing conditions | Standard | |
MLS Information | ||
| Days on market | 0 | |
| MLS Status | Active | |
| Listing Date | Jan 31, 2025 | |
| Listing Last Modified | Feb 1, 2025 | |
| Tax ID | 5432006009 | |
| MLS Area | C21 - Silver Lake - Echo Park | |
| MLS # | 25492613 | |
This information is believed to be accurate, but without any warranty.


