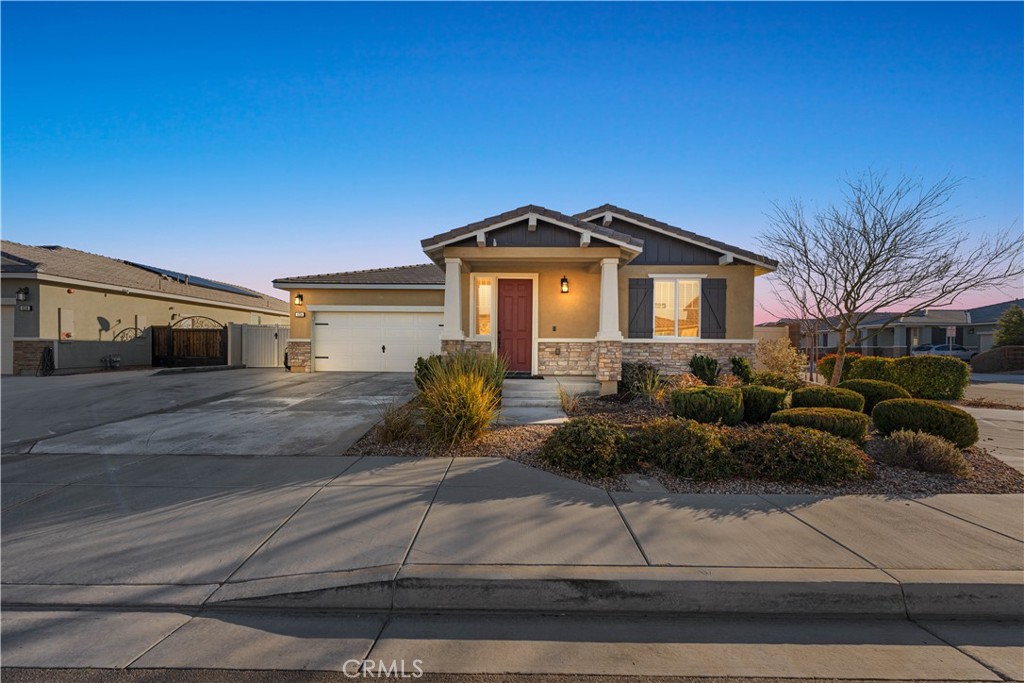Listing by: Charla Gonzales, Re/Max All-Pro, 661-675-6741
4 Beds
3 Baths
2,670SqFt
Active
? BEAUTIFUL HOME WITH PAID OFF SOLAR ? Located in a premium location, this stunning 2011-built home is better than brand new and packed with upgrades. Featuring a fully paid-off solar system, a whole-house generator battery, and an electric car charger, this home is designed for energy efficiency and modern convenience. Step inside to discover custom wood flooring throughout. Off the entryway, a spacious home office with built-in bookshelves (could be a 4th bedroom) provides the perfect workspace. The split floor plan offers privacy and functionality, with two generously sized guest bedrooms sharing a hallway bathroom. A separate powder room is conveniently located off the kitchen for visitors. The chef's dream kitchen is a standout feature, with custom cabinetry, pull-out shelves, premium Viking appliances, and an oversized center island perfect for meal prep and gatherings. And the walk-in pantry? It's so spacious, it could double as a second kitchen! The kitchen flows seamlessly into the family room, creating an open and inviting space for entertaining. The primary suite is a private retreat filled with natural light. The attached bathroom features dual vanities, a soaking tub, a separate walk-in shower, and a spacious walk-in closet with custom organization. Before stepping into the entertainer's backyard, you'll appreciate the extra concrete and large gated access from the front yard, providing great entry to the mini garage—perfect for additional storage, bikes, motorcycles, or a hobby space. The beautifully designed backyard is low-maintenance, featuring a covered aluminum patio with stamped concrete, an outdoor fireplace, built-in BBQ with a natural gas hookup, and plenty of space to entertain. Don't wait—this top-of-the-line, premium home won't last! Stop the car now and get your keys before someone else does!
Property Details | ||
|---|---|---|
| Price | $615,870 | |
| Bedrooms | 4 | |
| Full Baths | 3 | |
| Total Baths | 3 | |
| Lot Size Area | 7733 | |
| Lot Size Area Units | Square Feet | |
| Acres | 0.1775 | |
| Property Type | Residential | |
| Sub type | SingleFamilyResidence | |
| MLS Sub type | Single Family Residence | |
| Stories | 1 | |
| Exterior Features | Biking,Sidewalks | |
| Year Built | 2018 | |
| View | Mountain(s) | |
| Heating | Central | |
| Lot Description | 0-1 Unit/Acre | |
| Laundry Features | Gas & Electric Dryer Hookup | |
| Pool features | None | |
| Parking Spaces | 2 | |
| Garage spaces | 2 | |
| Association Fee | 0 | |
Geographic Data | ||
| Directions | 30th St W & W Ave I | |
| County | Los Angeles | |
| Latitude | 34.702083 | |
| Longitude | -118.206799 | |
| Market Area | LAC - Lancaster | |
Address Information | ||
| Address | 4224 W Ivyton Street, Lancaster, CA 93536 | |
| Postal Code | 93536 | |
| City | Lancaster | |
| State | CA | |
| Country | United States | |
Listing Information | ||
| Listing Office | Re/Max All-Pro | |
| Listing Agent | Charla Gonzales | |
| Listing Agent Phone | 661-675-6741 | |
| Attribution Contact | 661-675-6741 | |
| Compensation Disclaimer | The offer of compensation is made only to participants of the MLS where the listing is filed. | |
| Special listing conditions | Standard | |
| Ownership | None | |
School Information | ||
| District | Antelope Valley Union | |
MLS Information | ||
| Days on market | 0 | |
| MLS Status | Active | |
| Listing Date | Jan 31, 2025 | |
| Listing Last Modified | Feb 1, 2025 | |
| Tax ID | 3153096033 | |
| MLS Area | LAC - Lancaster | |
| MLS # | SR25020340 | |
This information is believed to be accurate, but without any warranty.


