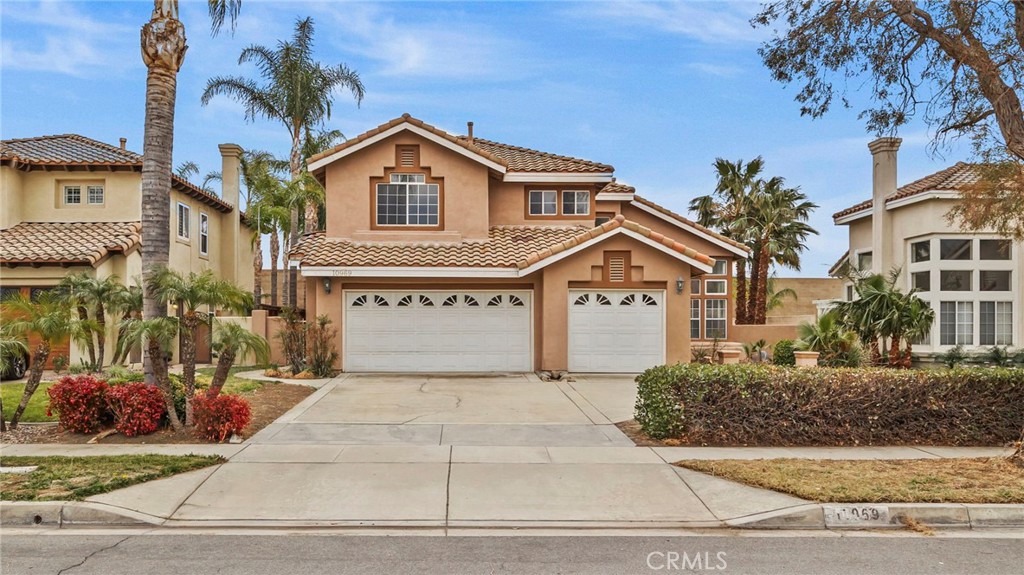Listing by: JoAnne Emerick, NextHome CREA Real Estate, 909-367-6871
4 Beds
3 Baths
2,756SqFt
Active
Welcome to Marbella Drive, located in the foothills of Rancho Cucamonga. Built in 1991, this well-designed floor plan offers 2,756 square feet of living space, featuring four bedrooms and three bathrooms. As you enter through the front doors, you'll find the living room to your right, which is two steps down. Full of windows, the living room provides plenty of natural light and stunning mountain views. To your left is the dining room, which boasts high ceilings, large windows, and a walk-through to the kitchen. The kitchen is equipped with ample cabinetry, an island with seating and storage, and a view of the fireplace in the family room. A notable feature is the downstairs bedroom and a separate bathroom equipped with a walk-in shower, making it perfect for family and friends who want their own space during visits. Head upstairs across the catwalk to discover what the current owners call the “kids' cave.” This area includes two bedrooms, a Jack and Jill bathroom, and a loft with a built-in desk for two, along with a built-in TV cabinet. This space is ideal for kids to relax with their friends or can serve as a game room for the whole family. The primary bedroom and bathroom offer a serene retreat, complete with a large tub, a separate shower, and a spacious walk-in closet. Large tile flooring in the bathroom is sure to catch your eye as you create your personal space. Both the front and back yards serve as blank slates, ready for your personal designs. The front features a wide walkway leading to the front doors, while the backyard has a concrete design and the necessary hardware for creating the patio cover of your choice. This home is situated in the award-winning Alta Loma School District and Chaffey Joint Unified School Districts. All three schools are within walking/biking distance. Banyan Elementary School, Vineyard Middle School and Los Osos High School ensure top-notch educations for your children. Located a short distance to shopping, Victoria Gardens Outdoor Mall and dining allows you the comfort of not having to travel far. Minutes to the 210 and 15 freeways. With fresh indoor paint, a spacious layout, a downstairs bedroom, award-winning schools, and a dedicated kids' cave, this home has everything you could desire.
Property Details | ||
|---|---|---|
| Price | $899,000 | |
| Bedrooms | 4 | |
| Full Baths | 3 | |
| Total Baths | 3 | |
| Lot Size Area | 7500 | |
| Lot Size Area Units | Square Feet | |
| Acres | 0.1722 | |
| Property Type | Residential | |
| Sub type | SingleFamilyResidence | |
| MLS Sub type | Single Family Residence | |
| Stories | 2 | |
| Features | Ceiling Fan(s),Granite Counters | |
| Exterior Features | Biking,Dog Park,Foothills,Golf,Hiking,Park,Sidewalks,Storm Drains,Street Lights | |
| Year Built | 1991 | |
| View | Mountain(s) | |
| Roof | Clay | |
| Heating | Central | |
| Foundation | Slab | |
| Lot Description | Lot 6500-9999 | |
| Laundry Features | Dryer Included,Washer Included | |
| Pool features | None | |
| Parking Description | Driveway,Garage Faces Front,Garage - Two Door,Street | |
| Parking Spaces | 6 | |
| Garage spaces | 3 | |
| Association Fee | 0 | |
Geographic Data | ||
| Directions | 210 Freeway, exit Haven. North on Haven, East on Lemon. | |
| County | San Bernardino | |
| Latitude | 34.137171 | |
| Longitude | -117.56595 | |
| Market Area | 688 - Rancho Cucamonga | |
Address Information | ||
| Address | 10969 Marbella Drive, Rancho Cucamonga, CA 91737 | |
| Postal Code | 91737 | |
| City | Rancho Cucamonga | |
| State | CA | |
| Country | United States | |
Listing Information | ||
| Listing Office | NextHome CREA Real Estate | |
| Listing Agent | JoAnne Emerick | |
| Listing Agent Phone | 909-367-6871 | |
| Attribution Contact | 909-367-6871 | |
| Compensation Disclaimer | The offer of compensation is made only to participants of the MLS where the listing is filed. | |
| Special listing conditions | Standard | |
| Ownership | None | |
School Information | ||
| District | Chaffey Joint Union High | |
| Elementary School | Banyan | |
| Middle School | Vineyard | |
| High School | Los Osos | |
MLS Information | ||
| Days on market | 2 | |
| MLS Status | Active | |
| Listing Date | Jan 31, 2025 | |
| Listing Last Modified | Feb 2, 2025 | |
| Tax ID | 0201072090000 | |
| MLS Area | 688 - Rancho Cucamonga | |
| MLS # | CV25023086 | |
This information is believed to be accurate, but without any warranty.


