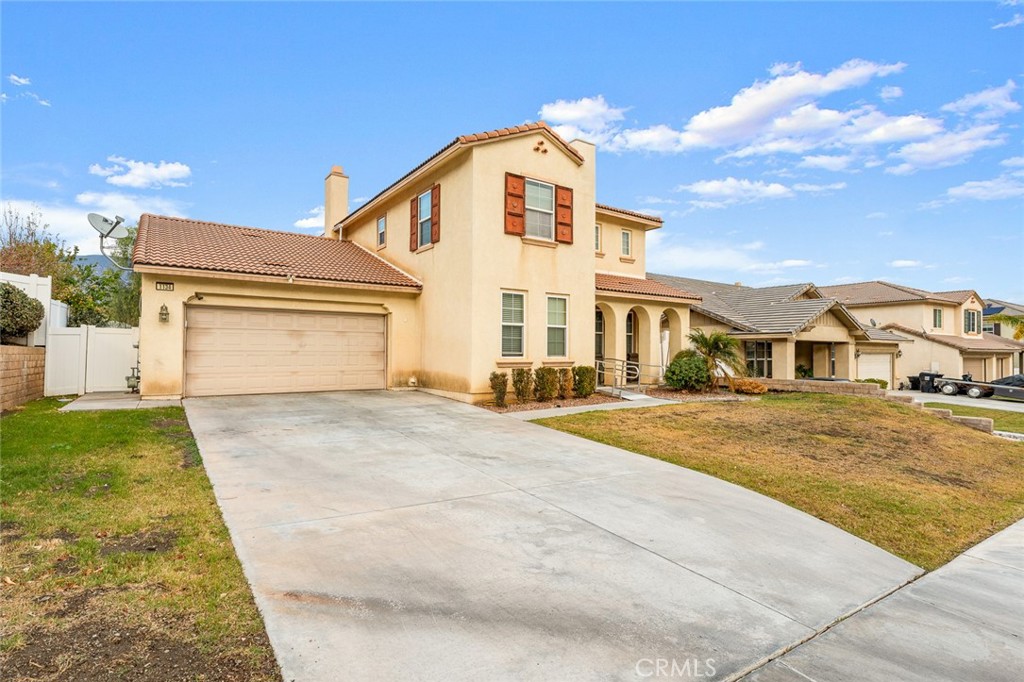Listing by: RYAN LARA, CENTURY 21 LOIS LAUER REALTY, 626-400-8160
5 Beds
3 Baths
2,670SqFt
Active
Spacious two-story, tenant-occupied home nestled in a picturesque hillside community, offering breathtaking mountain views and a well-designed open-concept layout. Featuring five bedrooms and three bathrooms, this residence includes a convenient downstairs bedroom and bathroom, ideal for guests or multi-generational living. Expansive living areas feature tile flooring, recessed lighting, and large windows that provide abundant natural light. The formal living and dining spaces flow seamlessly into the kitchen, which is equipped with wood cabinetry, granite countertops, and large center island. The inviting family room offers a spacious layout with a ceiling fan and direct access to the backyard. The primary suite features a generous layout with multiple windows showcasing scenic views, along with a ensuite bathroom that includes a dual vanity, soaking tub, enclosed shower, and a walk-in closet. Secondary bedrooms are well-sized with ample closet space and convenient access to a full bathroom. Additional highlights include a dedicated laundry room with storage cabinets, a well-lit upstairs hallway, and a versatile layout perfect for multi-use spaces. The backyard presents a covered patio, a large open area for customization, and a private fenced perimeter. The property also features a three-car attached garage and driveway for additional parking. Centrally located near the 215 and 210 freeways, providing quick access to major routes for easy commuting. Situated in a quiet, well-maintained neighborhood, this home offers proximity to shopping, dining, parks, and schools. This home is currently tenant-occupied. Showings require advance notice.
Property Details | ||
|---|---|---|
| Price | $690,000 | |
| Bedrooms | 5 | |
| Full Baths | 3 | |
| Total Baths | 3 | |
| Lot Size | 8891 | |
| Lot Size Area | 8891 | |
| Lot Size Area Units | Square Feet | |
| Acres | 0.2041 | |
| Property Type | Residential | |
| Sub type | SingleFamilyResidence | |
| MLS Sub type | Single Family Residence | |
| Stories | 2 | |
| Features | Ceiling Fan(s),Granite Counters,High Ceilings,Open Floorplan,Pantry,Recessed Lighting,Storage | |
| Exterior Features | Curbs,Sidewalks,Street Lights,Suburban | |
| Year Built | 2006 | |
| View | Mountain(s),Neighborhood | |
| Roof | Tile | |
| Heating | Central | |
| Accessibility | Ramp - Main Level | |
| Lot Description | Back Yard,Cul-De-Sac,Front Yard | |
| Laundry Features | Gas Dryer Hookup,Individual Room,Inside,Washer Hookup | |
| Pool features | None | |
| Parking Description | Driveway,Garage - Two Door | |
| Parking Spaces | 3 | |
| Garage spaces | 3 | |
| Association Fee | 0 | |
Geographic Data | ||
| Directions | From the 215 Freeway: Exit at University Parkway and head east. Turn left on Northpark Boulevard, then right on Glenwood Court. Property is on the left. | |
| County | San Bernardino | |
| Latitude | 34.163002 | |
| Longitude | -117.309074 | |
| Market Area | 274 - San Bernardino | |
Address Information | ||
| Address | 1134 Glenwood Court, San Bernardino, CA 92407 | |
| Postal Code | 92407 | |
| City | San Bernardino | |
| State | CA | |
| Country | United States | |
Listing Information | ||
| Listing Office | CENTURY 21 LOIS LAUER REALTY | |
| Listing Agent | RYAN LARA | |
| Listing Agent Phone | 626-400-8160 | |
| Attribution Contact | 626-400-8160 | |
| Compensation Disclaimer | The offer of compensation is made only to participants of the MLS where the listing is filed. | |
| Special listing conditions | Standard | |
| Ownership | None | |
| Virtual Tour URL | https://www.wellcomemat.com/mls/597hd2d12ff11lvu3 | |
School Information | ||
| District | San Bernardino City Unified | |
MLS Information | ||
| Days on market | 2 | |
| MLS Status | Active | |
| Listing Date | Jan 31, 2025 | |
| Listing Last Modified | Feb 2, 2025 | |
| Tax ID | 0266801060000 | |
| MLS Area | 274 - San Bernardino | |
| MLS # | IG25023166 | |
This information is believed to be accurate, but without any warranty.


