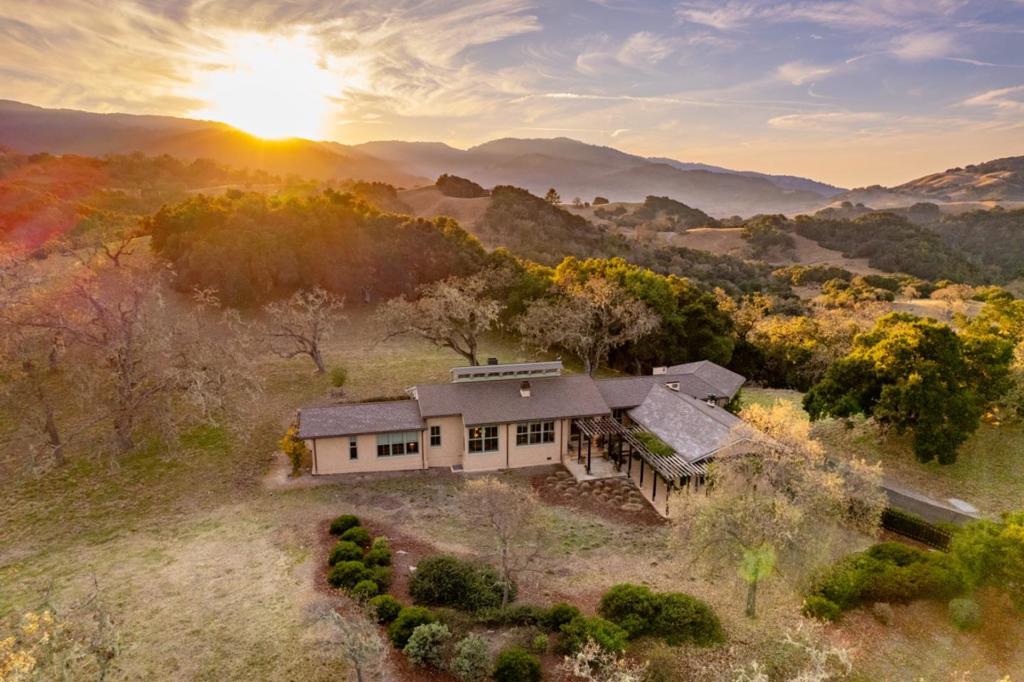Listing by: Lisa Guthrie, La Tierra Realty
4 Beds
3 Baths
2,926SqFt
Active
Experience a masterful fusion of Craftsman and Modernist design in this California Classic Ranch-Style home, nestled in the Santa Lucia Preserve community. Designed by architect Cathy Schwabe, this exceptional residence thoughtfully balances the coastal climate with the sun-filled days of The Preserve. Set on a stunning 30-acre parcel, the home seamlessly blends with its natural surroundings. The exterior harmonizes with the golden hues of the Savanna grasses, while the interior exudes warmth & charm. Waxed concrete floors and Douglas Fir ceilings showcase exquisite craftsmanship, with painted ceilings mirroring the sky and custom cabinetry reflecting the lace lichen of the surrounding ancient oaks. The floor plan is designed for effortless living. The west wing features a primary suite and an office/guest room, while the east wing offers two guest bedrooms and a shared bath. At the heart of the home lies a spacious communal area, including a sunroom that welcomes morning light year-round. The generous 3-acre building envelope offers opportunities for expansion allowing for a guest house, caretaker cottage, barn, outdoor living spaces, and a pool with breathtaking views. Embrace the lifestyle and natural beauty of The Preserve.This residence is more than a home - it's a sanctuary
Property Details | ||
|---|---|---|
| Price | $5,275,000 | |
| Bedrooms | 4 | |
| Full Baths | 2 | |
| Half Baths | 1 | |
| Total Baths | 3 | |
| Property Style | Contemporary,Ranch | |
| Lot Size Area | 1291118 | |
| Lot Size Area Units | Square Feet | |
| Acres | 29.64 | |
| Property Type | Residential | |
| Sub type | SingleFamilyResidence | |
| MLS Sub type | Single Family Residence | |
| Stories | 1 | |
| Year Built | 2004 | |
| View | Hills,Mountain(s),Valley | |
| Roof | Composition | |
| Lot Description | Secluded | |
| Pool features | None | |
| Parking Description | Guest | |
| Parking Spaces | 4 | |
| Garage spaces | 2 | |
| Association Fee | 2977 | |
| Association Amenities | Concierge,Other | |
Geographic Data | ||
| Directions | Cross Street: Vasquez Trail | |
| County | Monterey | |
| Latitude | 36.45855687 | |
| Longitude | -121.78303817 | |
| Market Area | 699 - Not Defined | |
Address Information | ||
| Address | 3 Refugio Trace, Carmel, CA 93923 | |
| Postal Code | 93923 | |
| City | Carmel | |
| State | CA | |
| Country | United States | |
Listing Information | ||
| Listing Office | La Tierra Realty | |
| Listing Agent | Lisa Guthrie | |
| Special listing conditions | Standard | |
School Information | ||
| District | Carmel Unified | |
| Elementary School | Tularcitos | |
| Middle School | Carmel | |
| High School | Carmel | |
MLS Information | ||
| Days on market | 0 | |
| MLS Status | Active | |
| Listing Date | Feb 1, 2025 | |
| Listing Last Modified | Feb 1, 2025 | |
| Tax ID | 239091080000 | |
| MLS Area | 699 - Not Defined | |
| MLS # | ML81992513 | |
This information is believed to be accurate, but without any warranty.


