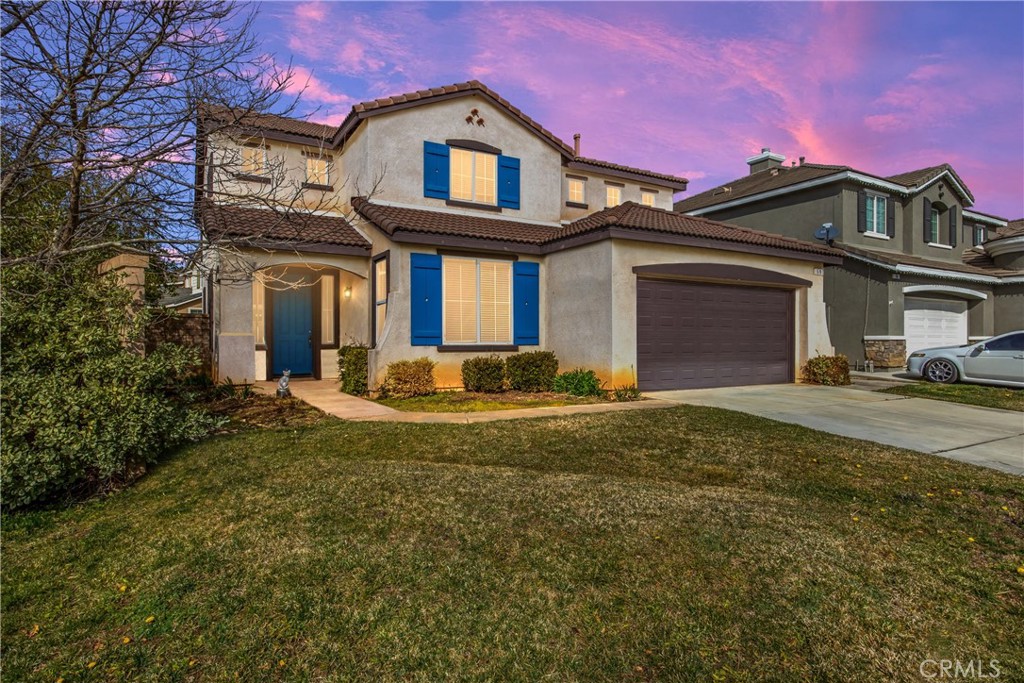Listing by: MIA VARCIAG, REALTY ONE GROUP ROADS, 951-440-4722
4 Beds
3 Baths
2,909SqFt
Active
Welcome Home! Beautiful Turn key large home in Seneca Springs, with NO HOA. This home features: 4 Bd, 2.5 Baths, formal dining room, formal living room and a large family room that opens to the kitchen, Gas Fireplace, large upstairs loft that can be used as an Office or playroom, Vaulted ceilings, open concept floorplan, brand new carpet, newer floor tiles, new paint, multiple built in cabinets for storage, Primary bedroom has a huge walk in closet, primary bathroom has double vanity sinks, tub and shower. The downstairs bedroom can be used for guests or Mother-in-Law quarters. This home is located on a large corner lot with extra parking for guests, both front & backyards have sprinkler systems for easy care garden landscapes, plenty of room for a patio cover, playground, pets etc. Close to shopping centers, medical centers, freeway access, golfing, hiking and entertainment. Buyers and their Agents to due their due diligence to their contractual satisfaction. Shown by appointment Only!
Property Details | ||
|---|---|---|
| Price | $598,000 | |
| Bedrooms | 4 | |
| Full Baths | 3 | |
| Total Baths | 3 | |
| Property Style | Contemporary,Modern | |
| Lot Size Area | 6970 | |
| Lot Size Area Units | Square Feet | |
| Acres | 0.16 | |
| Property Type | Residential | |
| Sub type | SingleFamilyResidence | |
| MLS Sub type | Single Family Residence | |
| Stories | 2 | |
| Features | Cathedral Ceiling(s),High Ceilings,Open Floorplan,Pantry,Recessed Lighting,Tile Counters | |
| Exterior Features | Lighting,Biking,Foothills,Golf,Hiking,Park,Sidewalks | |
| Year Built | 2007 | |
| View | Hills,Mountain(s),Neighborhood,Trees/Woods | |
| Heating | Central,Heat Pump,Natural Gas | |
| Foundation | Slab | |
| Lot Description | 0-1 Unit/Acre,Near Public Transit,Sprinkler System | |
| Laundry Features | Gas Dryer Hookup,Inside,Upper Level | |
| Pool features | None | |
| Parking Description | Direct Garage Access,Concrete,Paved,Garage Faces Front,Garage - Single Door | |
| Parking Spaces | 5 | |
| Garage spaces | 2 | |
| Association Fee | 0 | |
Geographic Data | ||
| Directions | 1st Street to Seneca Springs Pkwy to Beth st to Rolling wood st. to Helen st | |
| County | Riverside | |
| Latitude | 33.920466 | |
| Longitude | -116.961231 | |
| Market Area | 263 - Banning/Beaumont/Cherry Valley | |
Address Information | ||
| Address | 59 Helen Avenue, Beaumont, CA 92223 | |
| Postal Code | 92223 | |
| City | Beaumont | |
| State | CA | |
| Country | United States | |
Listing Information | ||
| Listing Office | REALTY ONE GROUP ROADS | |
| Listing Agent | MIA VARCIAG | |
| Listing Agent Phone | 951-440-4722 | |
| Attribution Contact | 951-440-4722 | |
| Compensation Disclaimer | The offer of compensation is made only to participants of the MLS where the listing is filed. | |
| Special listing conditions | Standard | |
| Ownership | None | |
| Virtual Tour URL | https://attractivehomephotography.hd.pics/59-Helen-Ave/idx | |
School Information | ||
| District | Beaumont | |
MLS Information | ||
| Days on market | 1 | |
| MLS Status | Active | |
| Listing Date | Feb 2, 2025 | |
| Listing Last Modified | Feb 3, 2025 | |
| Tax ID | 419623022 | |
| MLS Area | 263 - Banning/Beaumont/Cherry Valley | |
| MLS # | IG25022640 | |
This information is believed to be accurate, but without any warranty.


