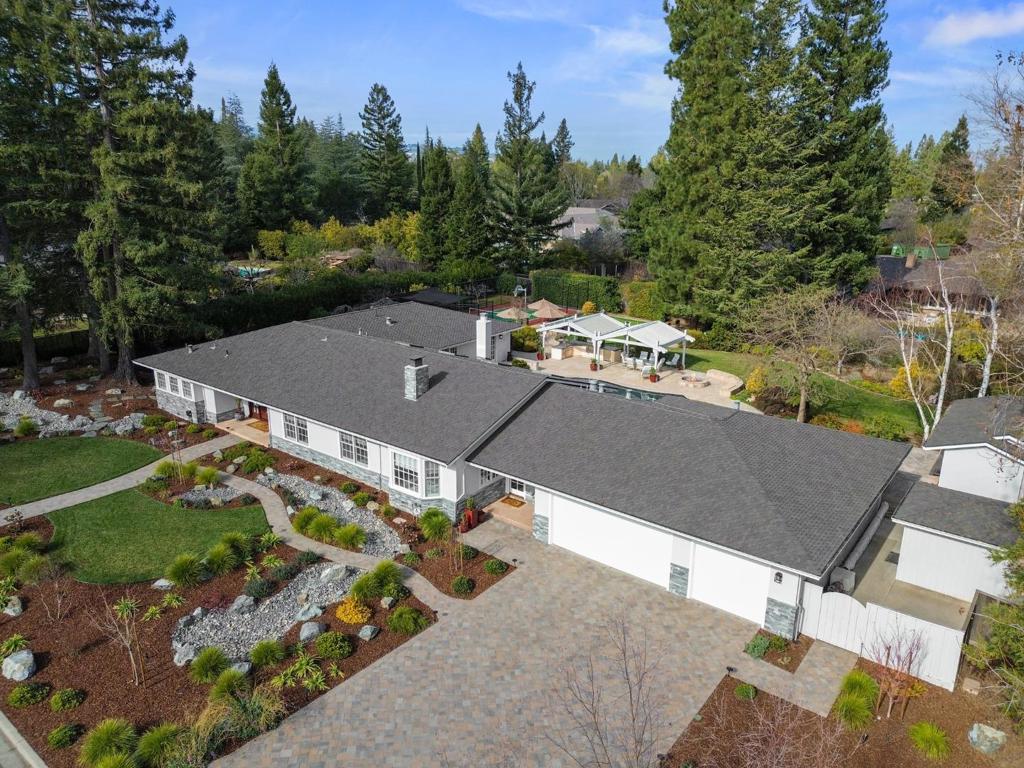Listing by: Christine Leisy, Intero Real Estate Services
4 Beds
4 Baths
4,655SqFt
Active
This stunning home, located in a highly sought-after neighborhood, is a rare gem offering both luxurious living and abundant outdoor amenities. The property spans nearly one level acre, meticulously landscaped with breathtaking gardens, a mini orchard, a rose garden, and numerous outdoor features designed for relaxation and entertainment. The backyard is an entertainer's dream, featuring a pickleball court, a professionally designed putting green, a sparkling pool and spa, and an outdoor kitchen equipped with both gas and charcoal BBQ grills. The front yard was thoughtfully updated in 2023, adding to the homes curb appeal. Inside, the spacious 5-bedroom, 4.5-bathroom main house boasts a versatile layout with a large game room, perfect for gatherings or recreation. Two well-appointed wet bars enhance the entertainment options, while the updated kitchen is equipped with top-of-the-line appliances, catering to even the most discerning home chef. All bathrooms have been recently updated with modern finishes, ensuring comfort and style throughout the home. The property also includes a pool house, ideal for guests or as a private retreat. This is a must-see home for buyers seeking a perfect blend of elegance, functionality, and outdoor enjoyment.
Property Details | ||
|---|---|---|
| Price | $6,990,000 | |
| Bedrooms | 4 | |
| Full Baths | 3 | |
| Half Baths | 1 | |
| Total Baths | 4 | |
| Property Style | Traditional | |
| Lot Size Area | 39350 | |
| Lot Size Area Units | Square Feet | |
| Acres | 0.9034 | |
| Property Type | Residential | |
| Sub type | SingleFamilyResidence | |
| MLS Sub type | Single Family Residence | |
| Stories | 1 | |
| Year Built | 1973 | |
| View | Neighborhood | |
| Roof | Composition,Shingle | |
| Heating | Central | |
| Foundation | Concrete Perimeter | |
| Lot Description | Level,Secluded | |
| Laundry Features | Gas Dryer Hookup,In Garage | |
| Pool features | Pool Cover,Heated,In Ground | |
| Parking Description | Guest,Off Street | |
| Parking Spaces | 3 | |
| Garage spaces | 3 | |
| Association Fee | 1700 | |
Geographic Data | ||
| Directions | Cross Street: Fruitvale | |
| County | Santa Clara | |
| Latitude | 37.25983286 | |
| Longitude | -122.01525228 | |
| Market Area | 699 - Not Defined | |
Address Information | ||
| Address | 19573 Douglass Lane, Saratoga, CA 95070 | |
| Postal Code | 95070 | |
| City | Saratoga | |
| State | CA | |
| Country | United States | |
Listing Information | ||
| Listing Office | Intero Real Estate Services | |
| Listing Agent | Christine Leisy | |
| Special listing conditions | Standard | |
| Virtual Tour URL | https://www.19573douglass.com/unbranded | |
School Information | ||
| District | Other | |
| Elementary School | Other | |
| Middle School | Redwood | |
| High School | Saratoga | |
MLS Information | ||
| Days on market | 0 | |
| MLS Status | Active | |
| Listing Date | Feb 3, 2025 | |
| Listing Last Modified | Feb 4, 2025 | |
| Tax ID | 39716063 | |
| MLS Area | 699 - Not Defined | |
| MLS # | ML81991695 | |
This information is believed to be accurate, but without any warranty.


