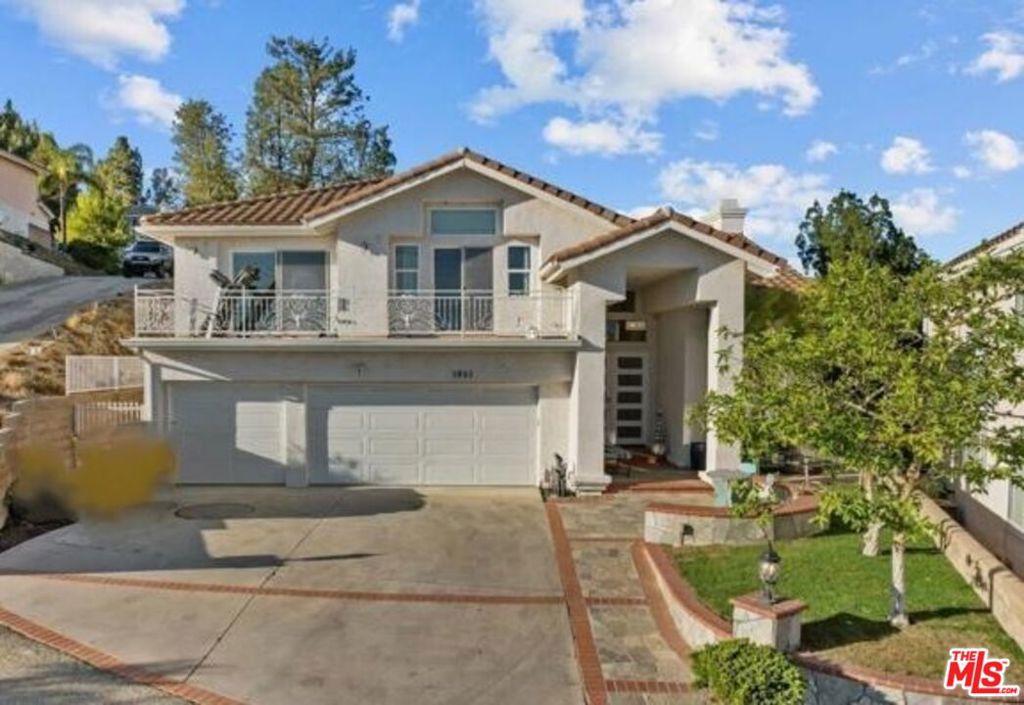Listing by: Lala Petrosian, Trust and Estate Realty
5 Beds
4 Baths
3,736SqFt
Active
Nestled within the highly sought-after Emerald Isle Community, this stunning 3,736-square-foot home is truly a dream come true! Step through the grand double doors into a bright, airy two-story sanctuary, featuring soaring ceilings, stone-tile flooring, recessed lighting, ample storage, and large windows that flood the space with natural light. The open floor plan seamlessly connects the formal living and dining areas, highlighted by a minimalist fireplace ideal for hosting elegant gatherings. The chef-inspired kitchen boasts high-end stainless-steel appliances, abundant cabinetry, and a generous center island with two stylish overhead chandeliers. The inviting family room offers a charming casual dining nook and a cozy fireplace, creating a warm and inviting atmosphere perfect for any occasion. Up the staircase, adorned with artistic metal vines and rich laminate flooring, you'll find spacious bedrooms with breathtaking, unobstructed views of the city and its sparkling lights. The luxurious primary suite features a double-door entry, a private balcony, generous closet space, and an en-suite bathroom complete with a glass walk-in shower, a large vanity, and a lavish soaking tub. Outdoors, the expansive patio offers a perfect vantage point for enjoying breathtaking sunset views.
Property Details | ||
|---|---|---|
| Price | $2,130,000 | |
| Bedrooms | 5 | |
| Full Baths | 4 | |
| Half Baths | 0 | |
| Total Baths | 4 | |
| Property Style | Contemporary | |
| Lot Size Area | 18256 | |
| Lot Size Area Units | Square Feet | |
| Acres | 0.4191 | |
| Property Type | Residential | |
| Sub type | SingleFamilyResidence | |
| MLS Sub type | Single Family Residence | |
| Stories | 0 | |
| Year Built | 1989 | |
| View | Canyon | |
| Heating | Central | |
| Laundry Features | Individual Room | |
| Pool features | None | |
| Parking Description | None | |
| Parking Spaces | 0 | |
Geographic Data | ||
| Directions | Take Carnino San Rafael to Emerald Isle Dr. turn right on Erin Way. | |
| County | Los Angeles | |
| Latitude | 34.17675 | |
| Longitude | -118.206475 | |
| Market Area | 624 - Glendale-Chevy Chase/E. Glenoaks | |
Address Information | ||
| Address | 1951 Erin Way, Glendale, CA 91206 | |
| Postal Code | 91206 | |
| City | Glendale | |
| State | CA | |
| Country | United States | |
Listing Information | ||
| Listing Office | Trust and Estate Realty | |
| Listing Agent | Lala Petrosian | |
| Special listing conditions | Notice Of Default | |
MLS Information | ||
| Days on market | 0 | |
| MLS Status | Active | |
| Listing Date | Feb 3, 2025 | |
| Listing Last Modified | Feb 4, 2025 | |
| Tax ID | 5659028025 | |
| MLS Area | 624 - Glendale-Chevy Chase/E. Glenoaks | |
| MLS # | 25493837 | |
This information is believed to be accurate, but without any warranty.


